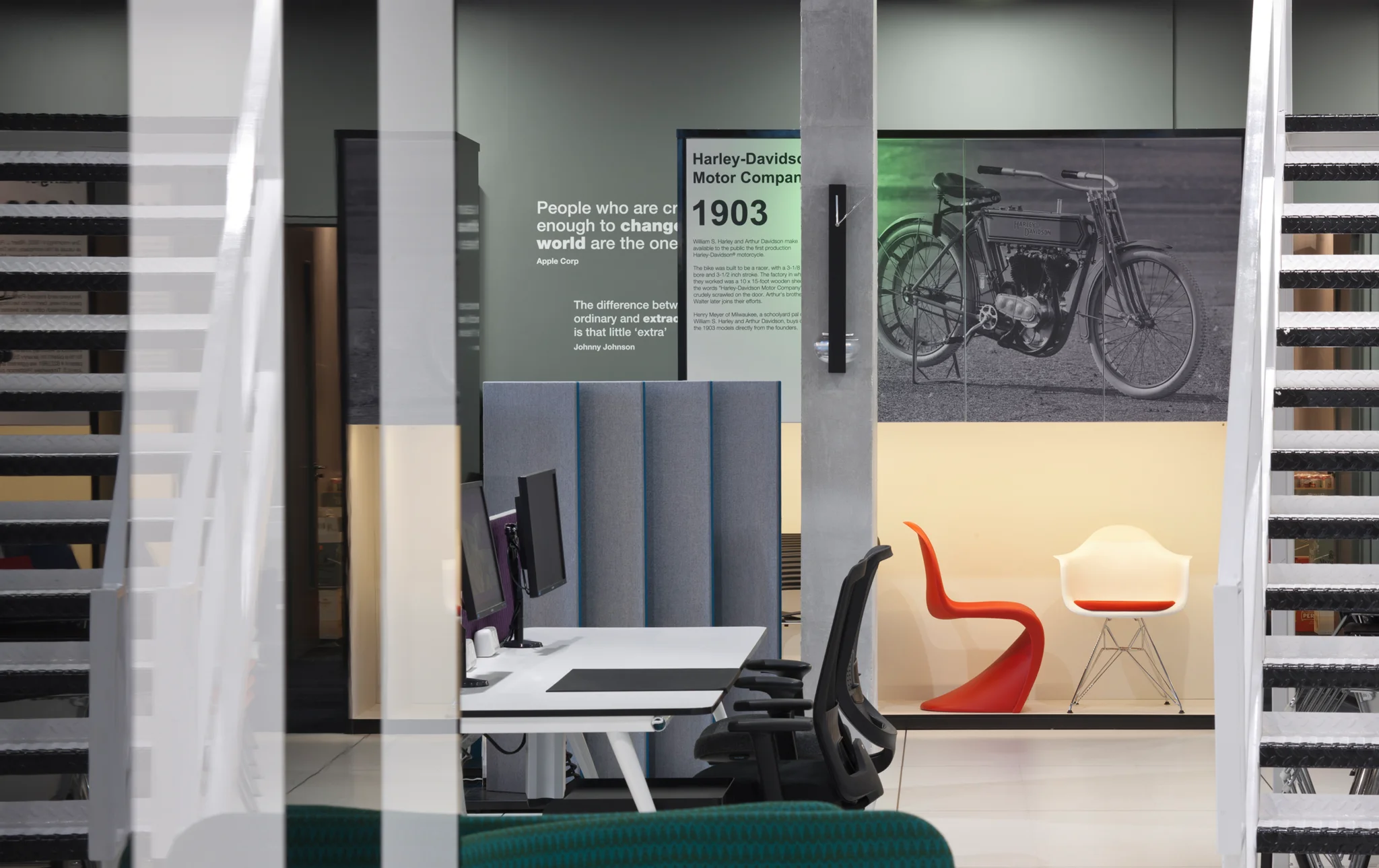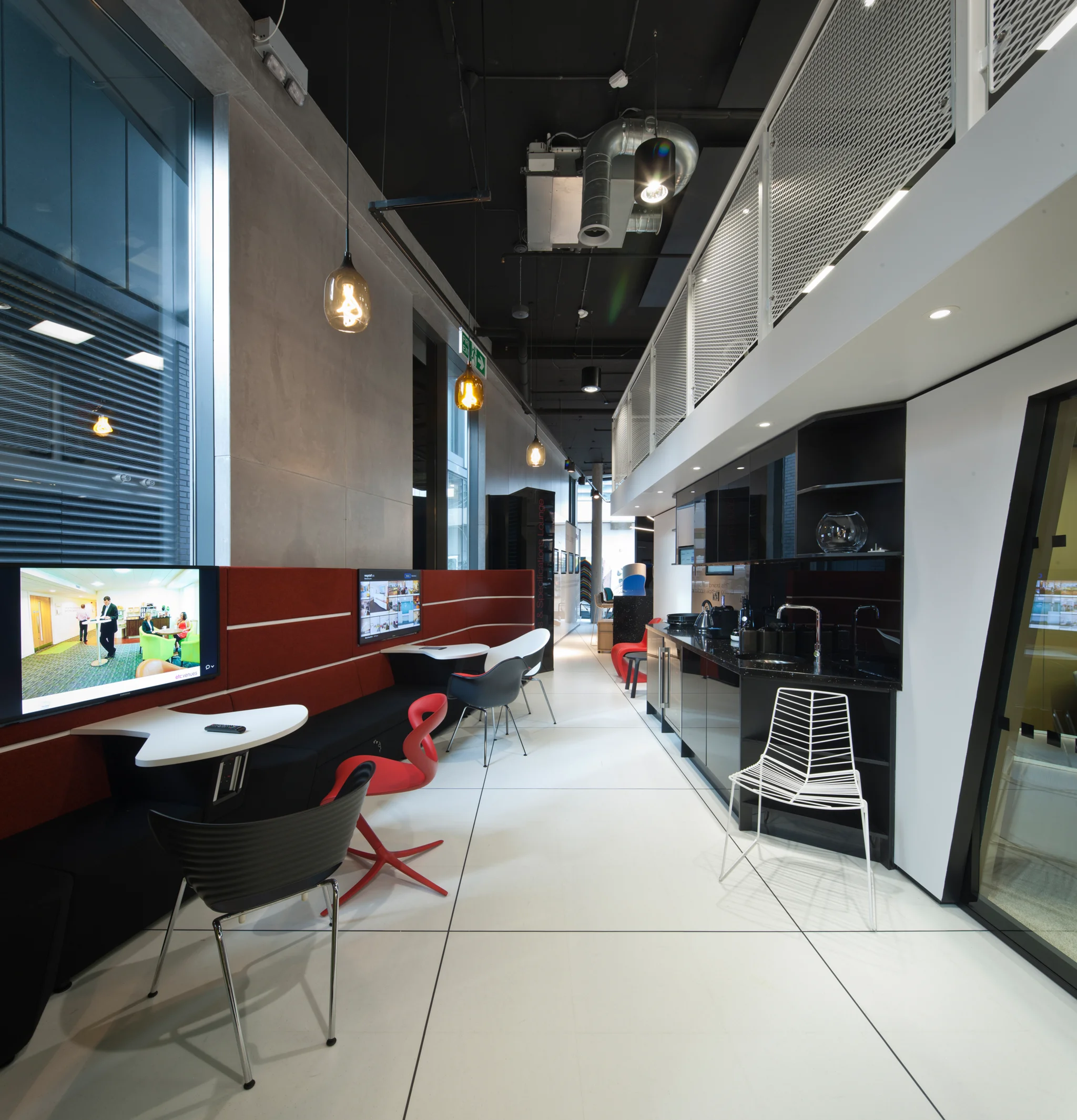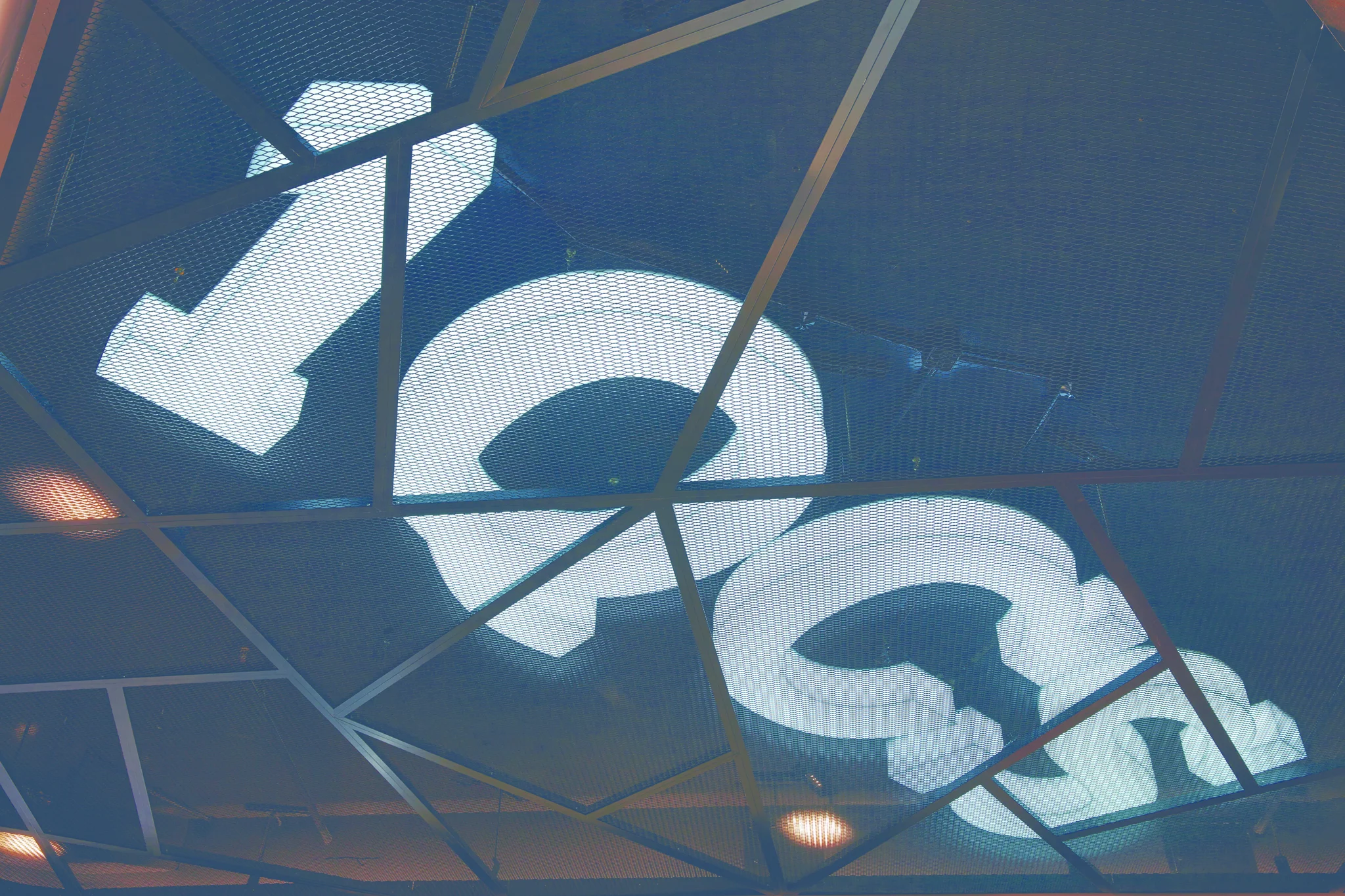
- 地址
- 英国伦敦
- 服务
- 办公空间室内设计
- 产业
- 商业办公室设计与装修
- 面积
- 4,200平方英尺

现代化办公家具供应商瓦格斯塔夫需要一个能启发灵感的展示厅,既能呈现产品,又不使设计本身被抢了风头。我们给出的方案是时尚而简约,将引人注目的设计和独具匠心的灵活性完美结合。


“在考察了很多家公司为我们旗舰展示厅制定的设计方案后,PENSON自然地从中脱颖而出,因为他们全面而透彻地理解了我们对于该展示厅室内设计想要达到的效果。”

瓦格斯塔夫室内设计项目旨在打造独特的一站式商店,无论是设计师,客户,还是普通顾客,都有属于自己的明确空间,同时空间整体的视觉顺畅性也得到了保证。
井然有序、专业而充满创新的展示区提供了极大的灵活性,巧妙的设计赋予空间陈列的功能,同时让产品在契合的环境中大放异彩。





