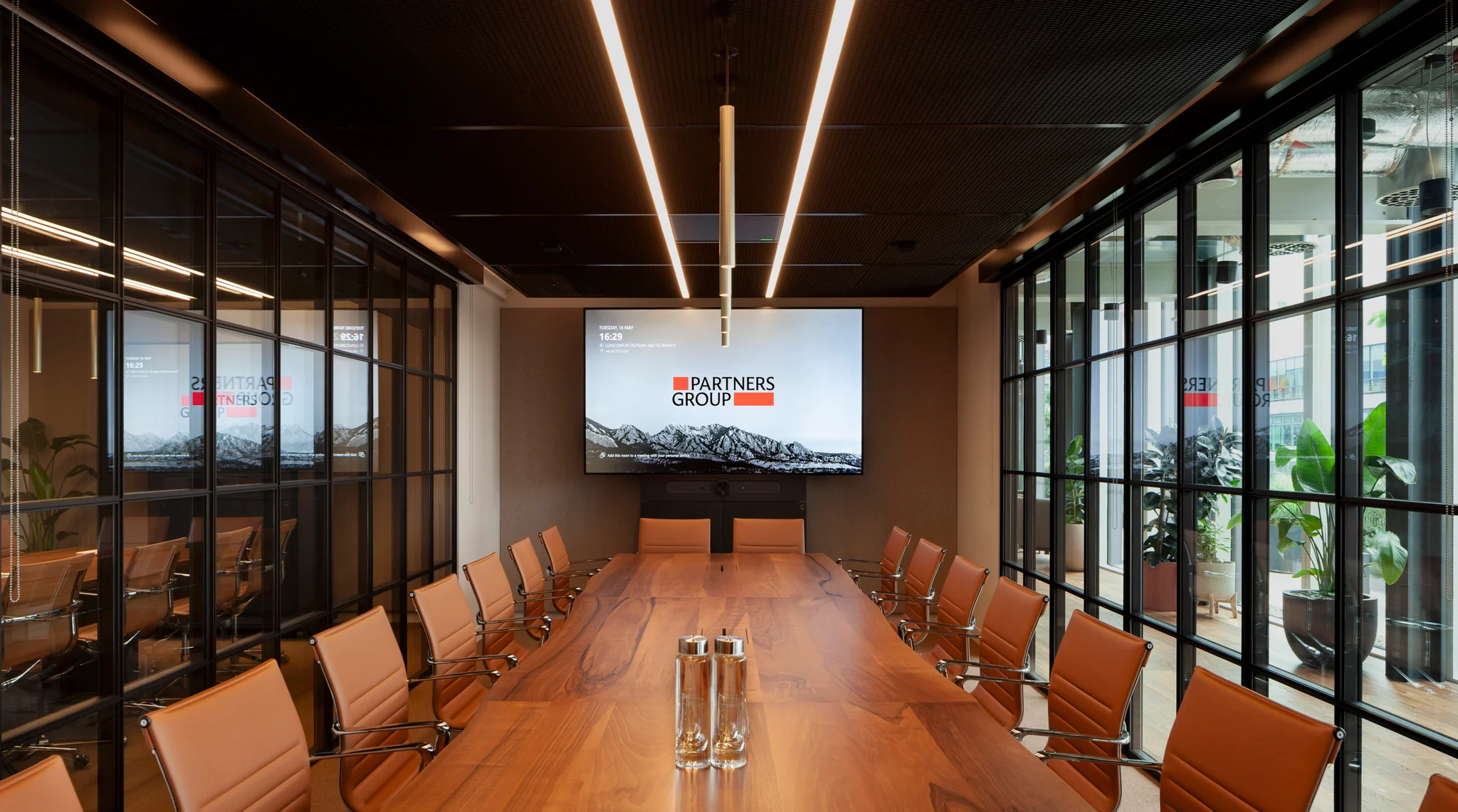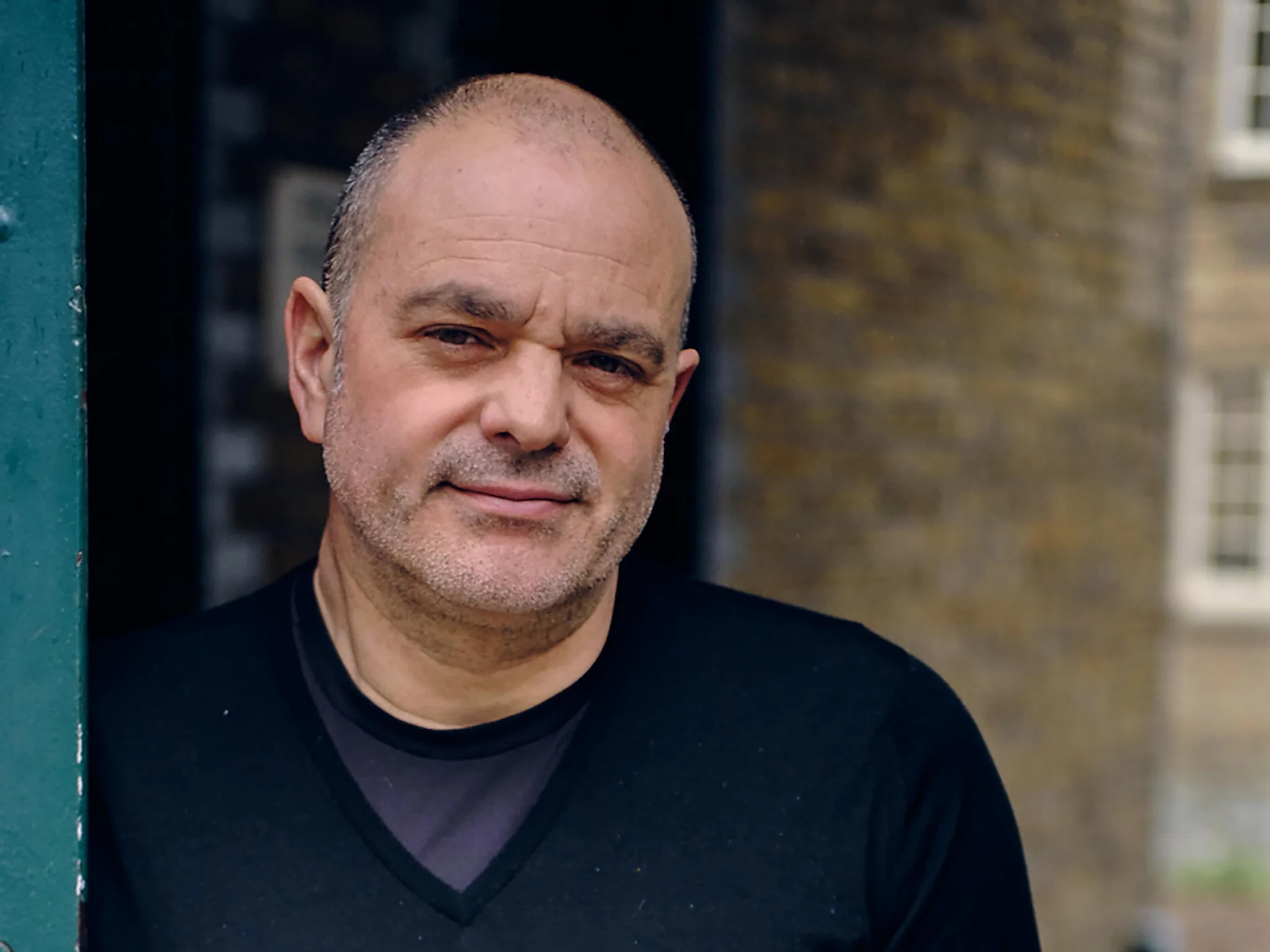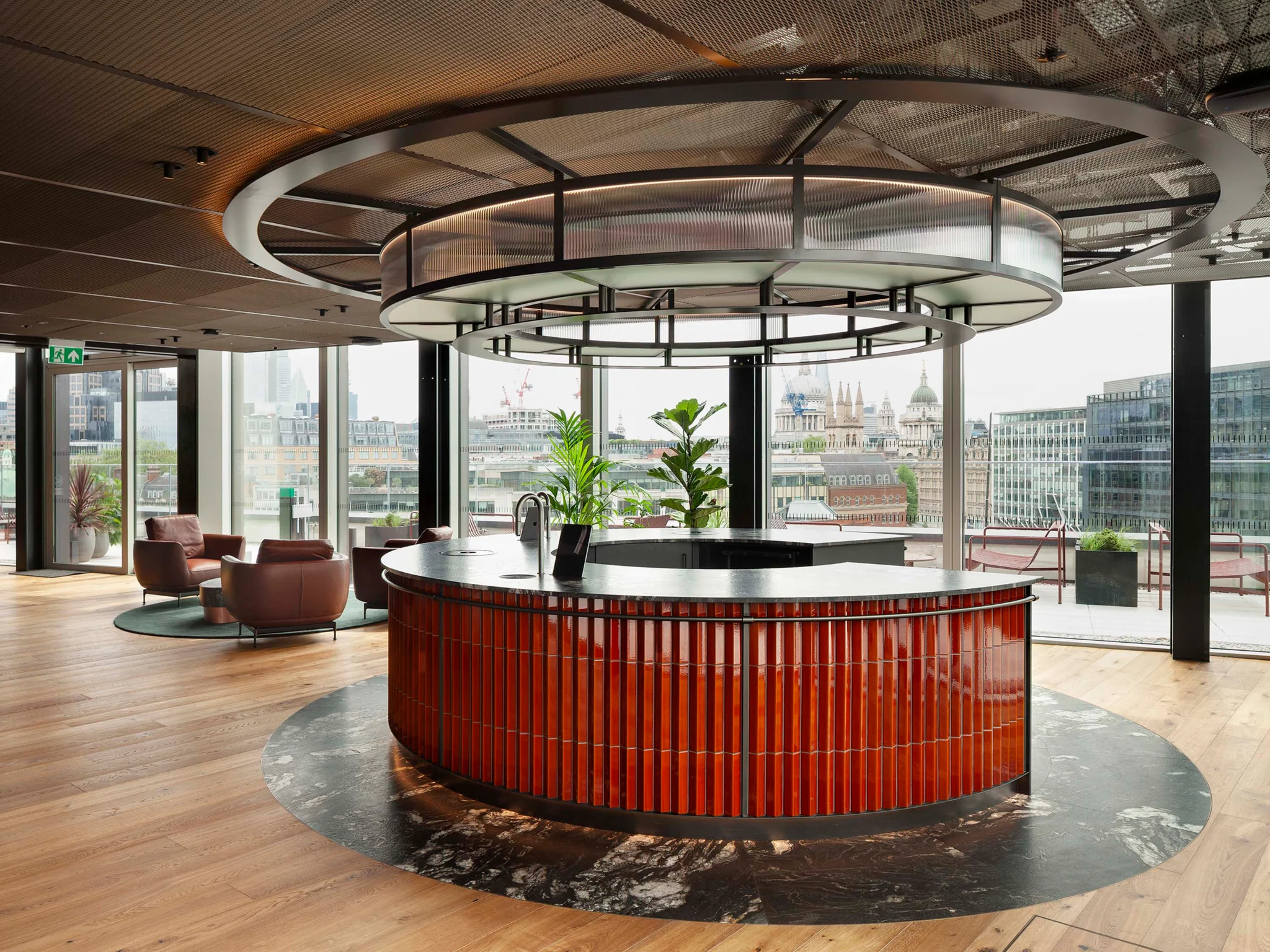
We have been quietly delivering high profile projects across the globe: from handing over a culture changing global design standard for the likes of Jaguar Land Rover to delivering cutting edge interior for world’s 5th tallest building to-be in central Seoul. PENSON have returned all guns blazing proving why we are at the forefront of workplace design scene. This time PENSON took the conversion of older buildings to the new level by giving a former Coca-Cola HQ in West London an exciting reinvention from tired to leading edge.
Sitting at the restless heart of Hammersmith Queen Caroline Street Building is just across the street from Hammersmith Apollo, where Ziggy Stardust played his legendary final concert back in 1973. In collaboration with property developers Landid and real estate investors Brockton Capital, PENSON have created a punchy environment suitable for the dynamic vibe of Hammersmith. The rationale of the project was to explore the idea of a blank canvas and flexible workspace that allowed more personalisation for tenants.
The arrival experience at one QCS is very unique for an office building, as one of the two entrances is through the Broadway Shopping Centre, which mimics the design of offices in the Middle East that are often within the shopping malls. The glass is frosted, so once you are within the reception you don’t feel like a part of the shopping centre. Bespoke mash panelling has been used to create a feature ceiling giving more floor to ceiling height and enhancing the feel of journey upon arrival.
A clean office environment is a well-organised and efficient machine. This is why the canvas of this office is clean, crisp, bright and airy making it a great neutral background for any brand to slot into. The goal was to create a bare shell to allow any potential tenants to develop for themselves any workspace strategy or look and feel. With the latest items of HOTCAKEs project tables, drive pods and other freestanding furniture items brimming with functionality, the workspace truly works around people rather than people having to work around it. Well lit and airy internal spaces express a sense of modernism and openness and you cannot help but feel that a healthy balance between non-corporate attitude and a level of cool professionalism has been maintained.
The most spectacular feature is a landscaped 6th floor terrace with its lovely evergreen planting and summery English lavender. When you’re up on the terrace you escape the hustle and bustle of Hammermsith round about – one of London’s most connected transport hubs with 4 underground lines and 17 bus routes.
PENSON have tackled an ambitious brief to create a space that’s distinctive, efficient, flexible and adaptable. It took the conversion of older building towards a new developers model, which allows occupiers to tailor their spaces to portray their own creativeness. The beauty of this project is not about gimmicks, but about simplicity and letting future tenants personalise the space for less money and time, whilst providing the developers with the same benefits.



