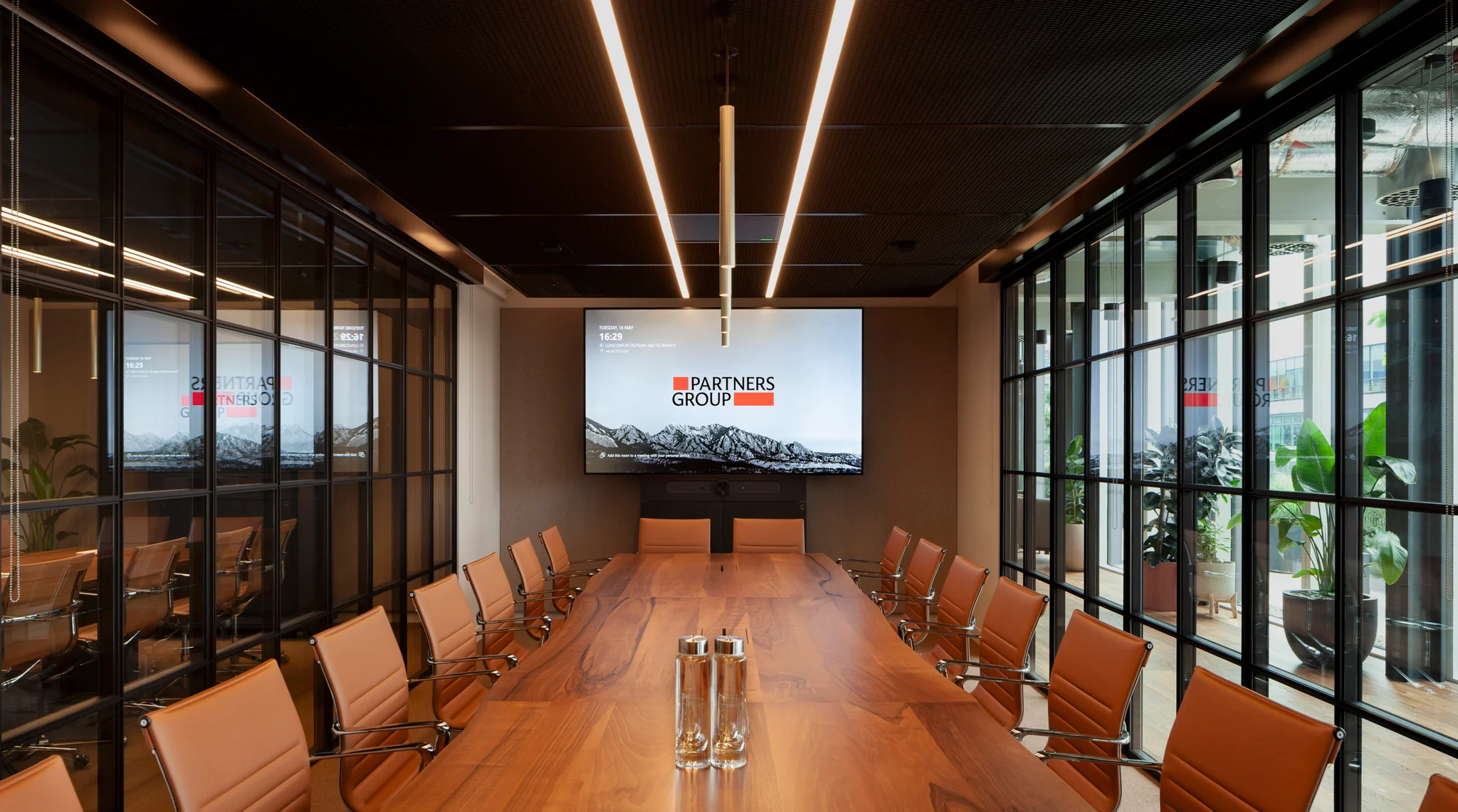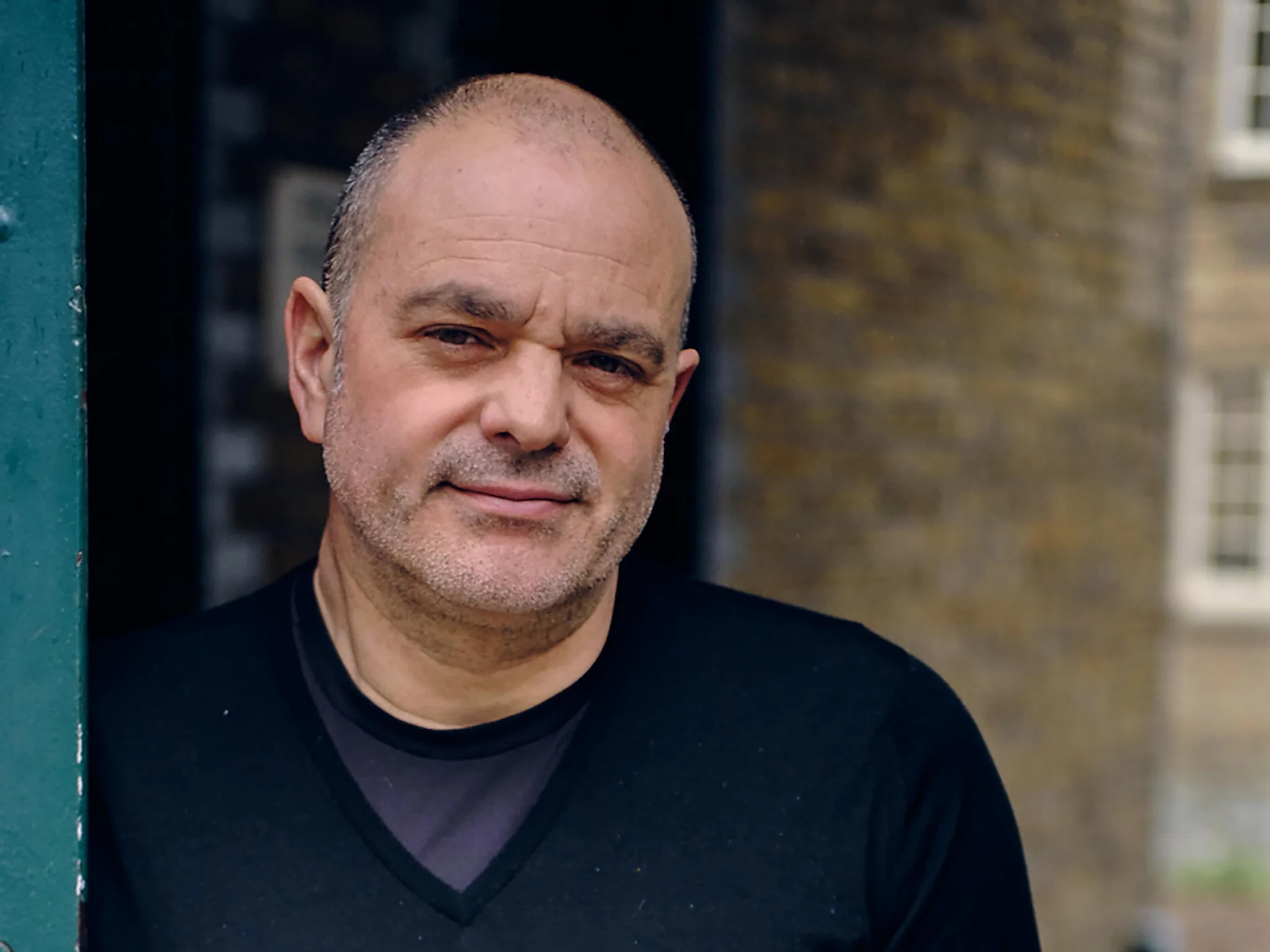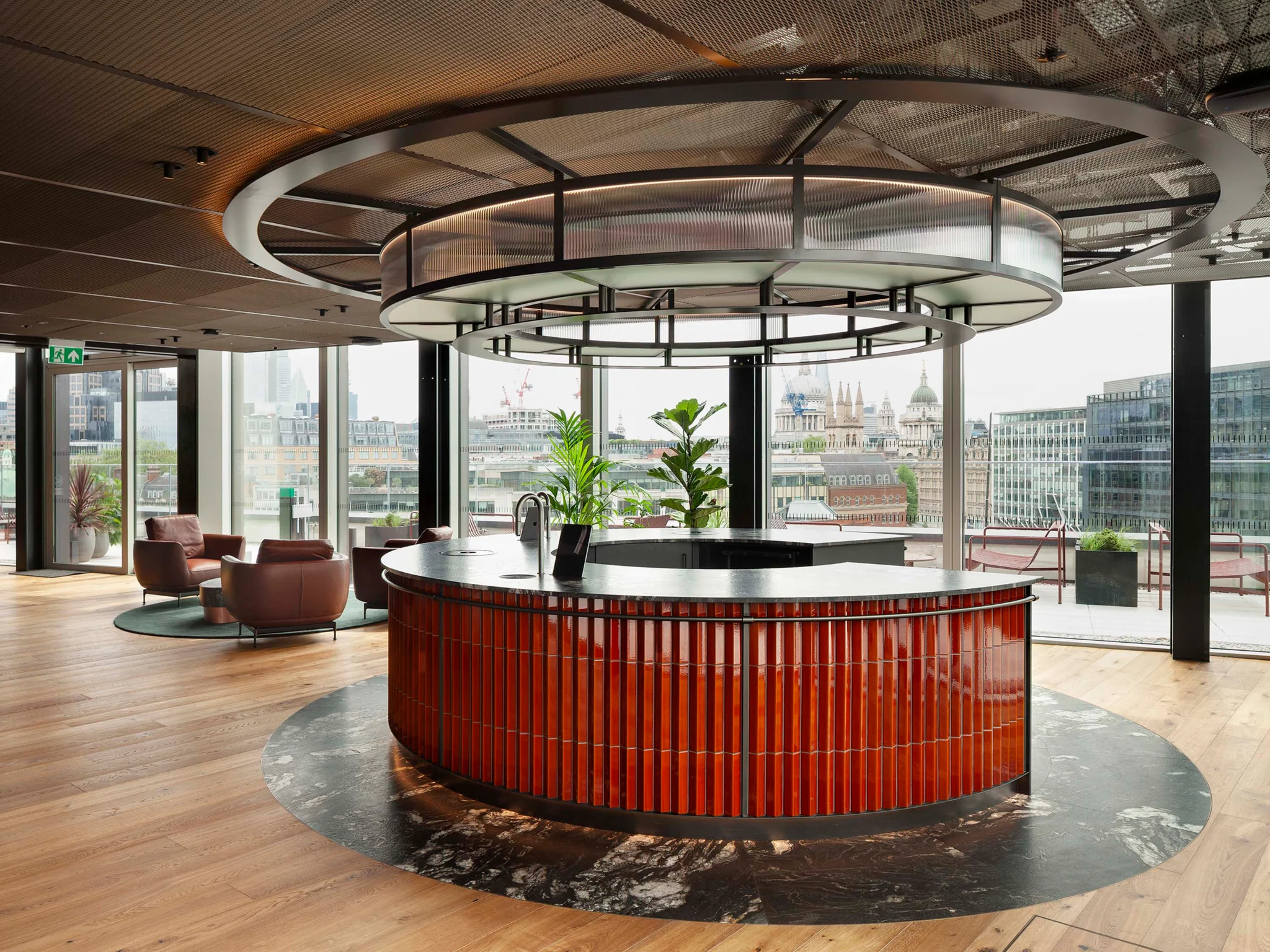PENSON delivers Sports Direct's new London Offices
By Sarah BeanCOMPLETED: Autumn 2019
SIZE: 22,000 sq. ft.

PENSON has turned its expertise to Sports Direct International’s (Frasers Group) new London offices at Academy House, 161-167 Oxford Street.
Working closely with Michael Murray, the retailer’s Head of Elevation, PENSON has created a unique interior experience over four floors, designed to promote a retail connection in an inspiring and sleek environment.
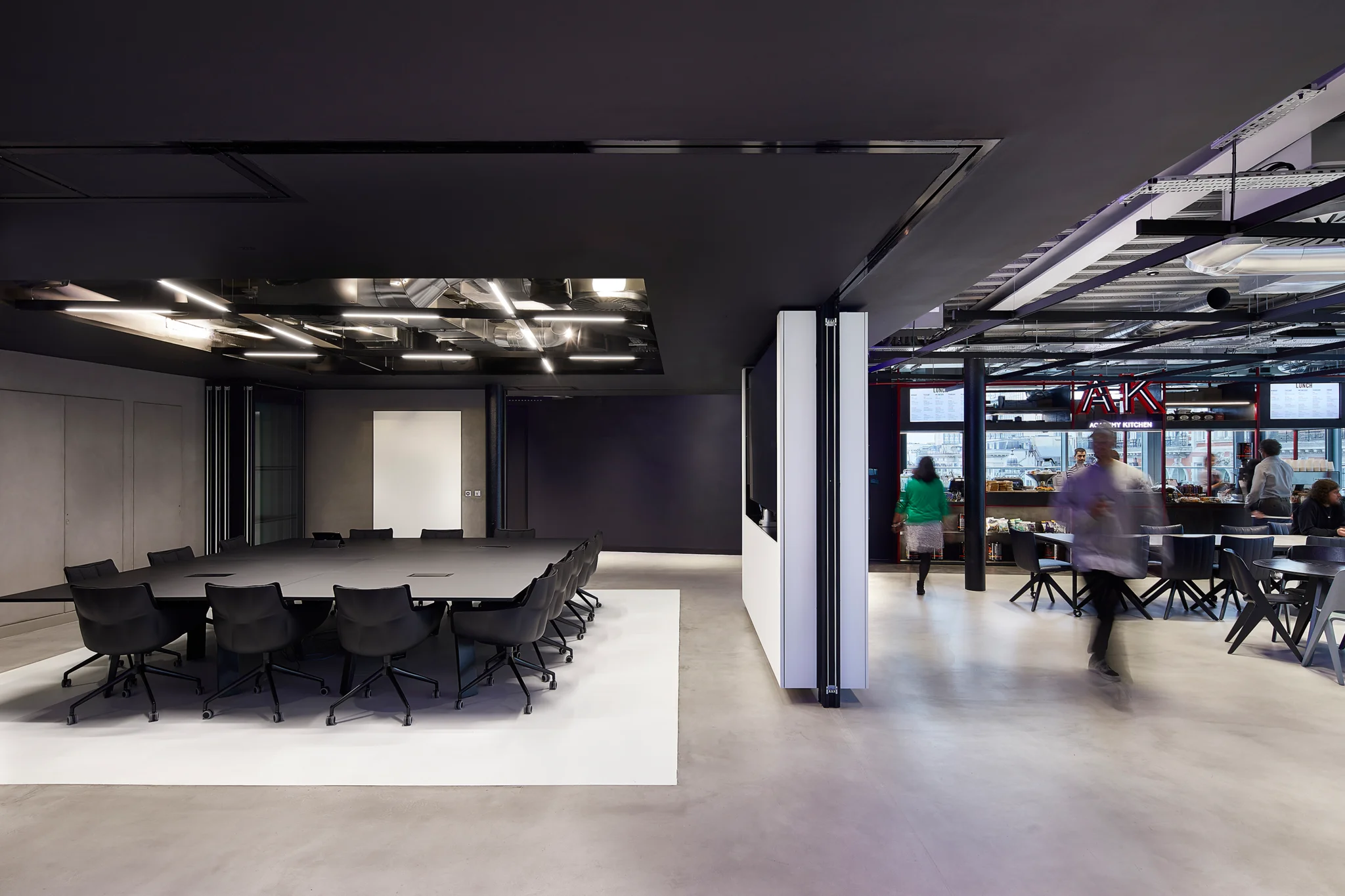
The London office sits above its newly opened luxury Flannels’ flagship store in Oxford Street and has been designed to spearhead the elevation of the group, bringing together the creative teams across Sports Direct International Plc.

The build brings together retail teams with four floors of reconfigurable - super flexible - office space. The working areas are combined with photographic studios, event spaces, staff forums and a restaurant.
PENSON has also holistically integrated tech, flexibility, furniture procurement, health at work strategies and internal brand messaging.
‘Living above the shop’ on Oxford Street gives the Sports Direct Group staff a physical connection to their customers and ensures they remain firmly on the retail pulse.

Reception sets the tone of the HQ with a striking entrance façade, bespoke reception desk, hints of sleek red detailing and monochromatic surfaces. Polished and raw concrete walls, white gloss floors and digital screens give the open plan workspaces a minimalistic studio feel.
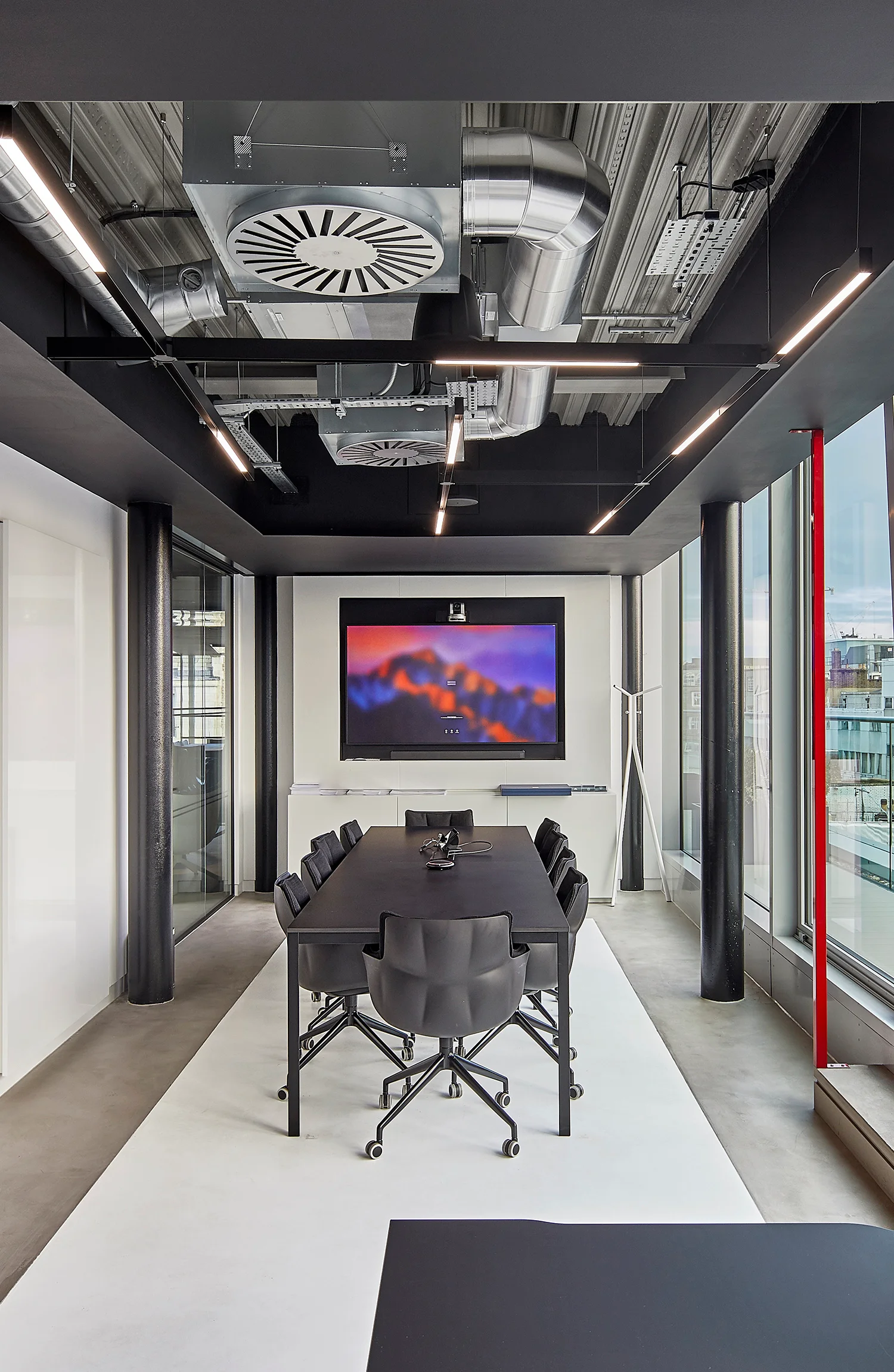
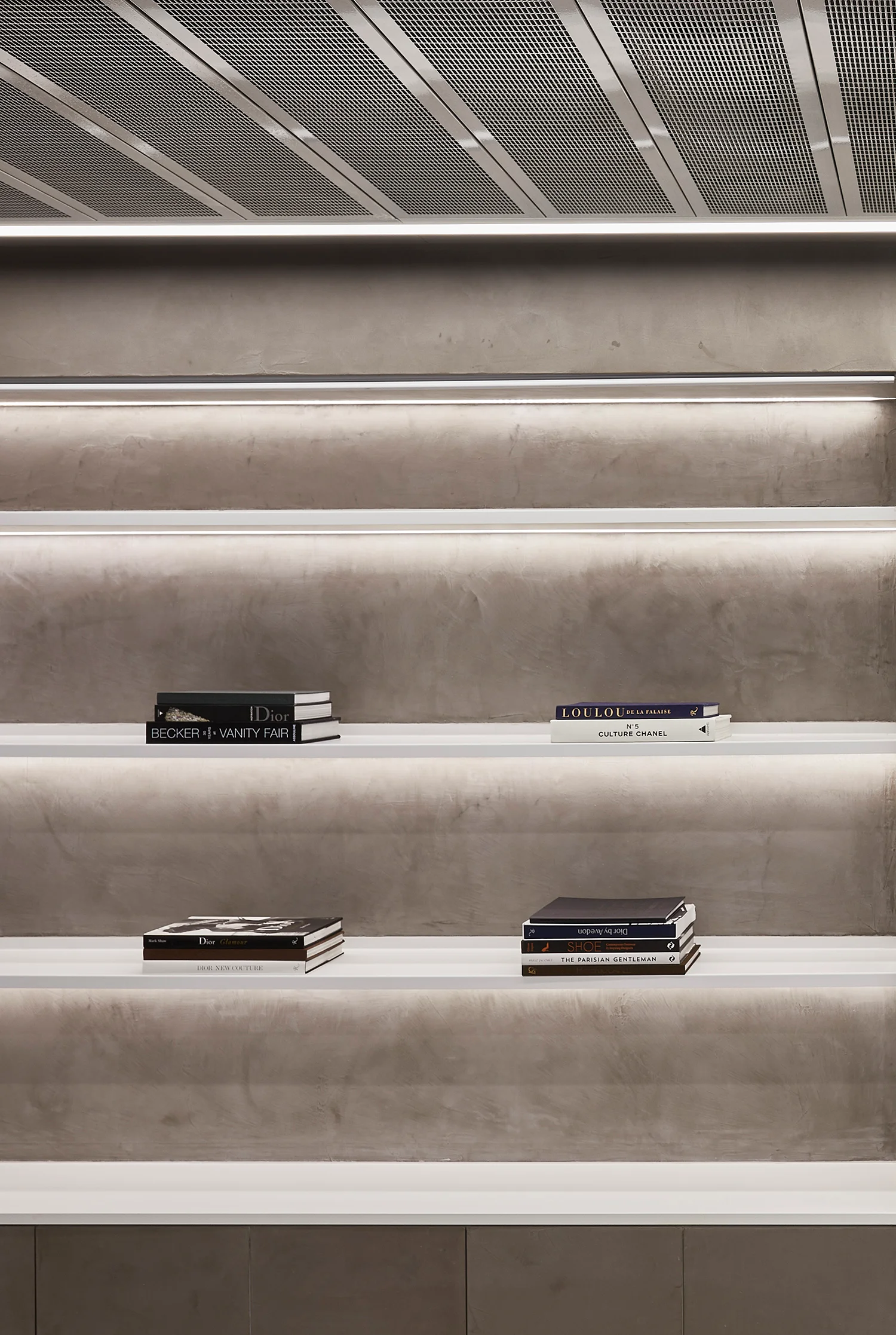
Taking inspiration from retail, digital backdrops, light boxes, bright artwork, projections and hi-tech lighting work together to create fluidity in the spaces, as well as interactivity. Circular desks, sofas and reconfigurable settings encourage movement and collaboration in work areas.
“The team looked at the ergonomics of a pair of trainers to influence the flexible layouts”, said Lee Penson, CEO of PENSON, “spaces fit to individuals’ needs while offering a hybridity of choice.

The retail connection continues on level six where the space includes retractable walls, illuminated artwork and event lighting. Nestled among comfy lounge seating, the restaurant serves up fresh food all day, but reconfigures for product launches, catwalks and brand events, thanks to the innovative moving walls. Huge floor to ceiling windows open out to a tranquil terrace and vistas over Oxford street below.


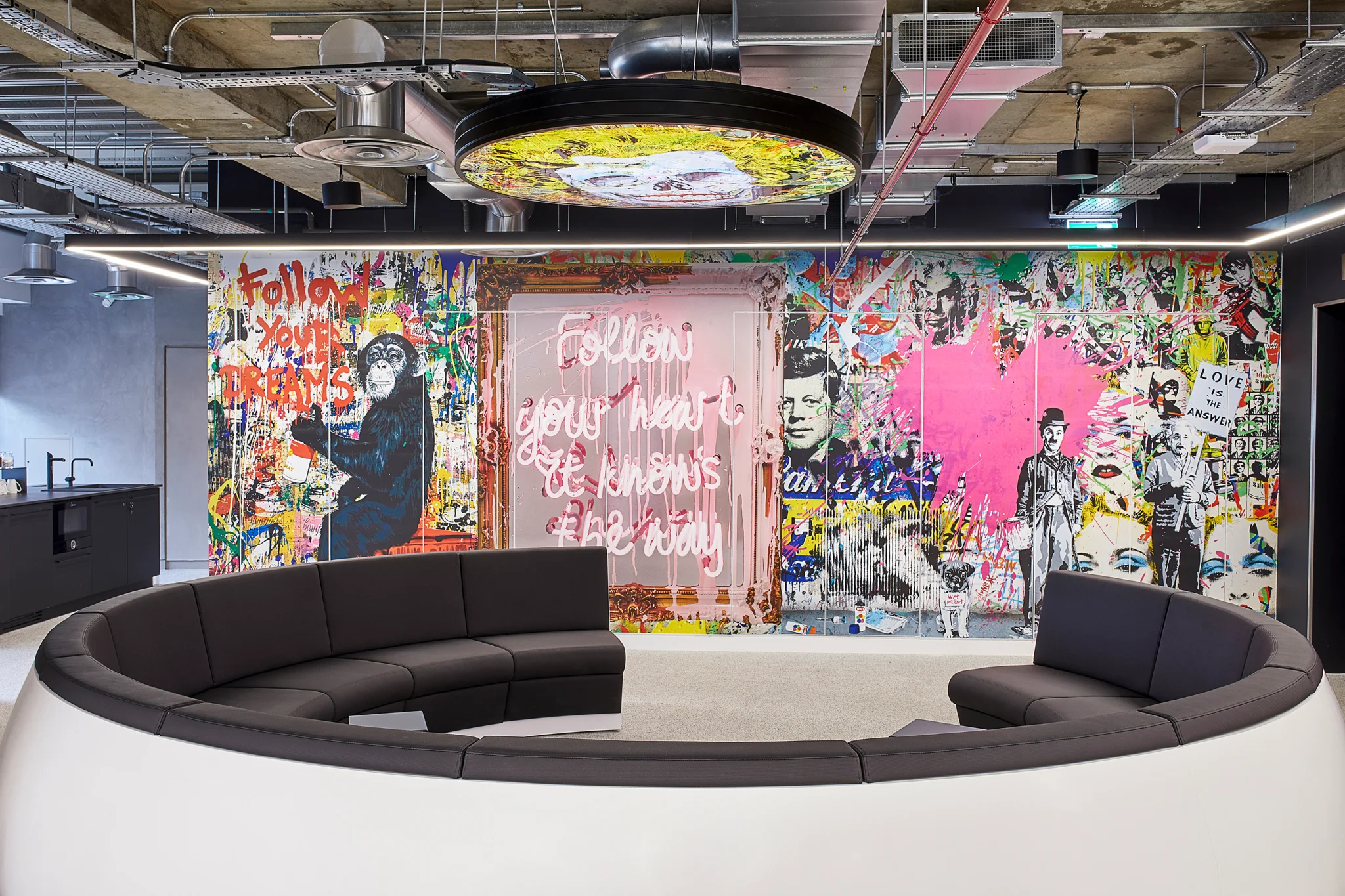

For more photos, please see our Sports Direct project case study.
