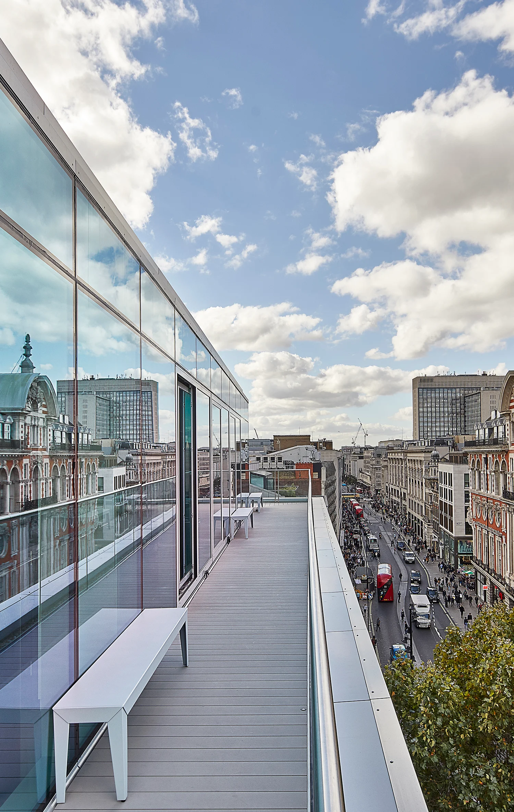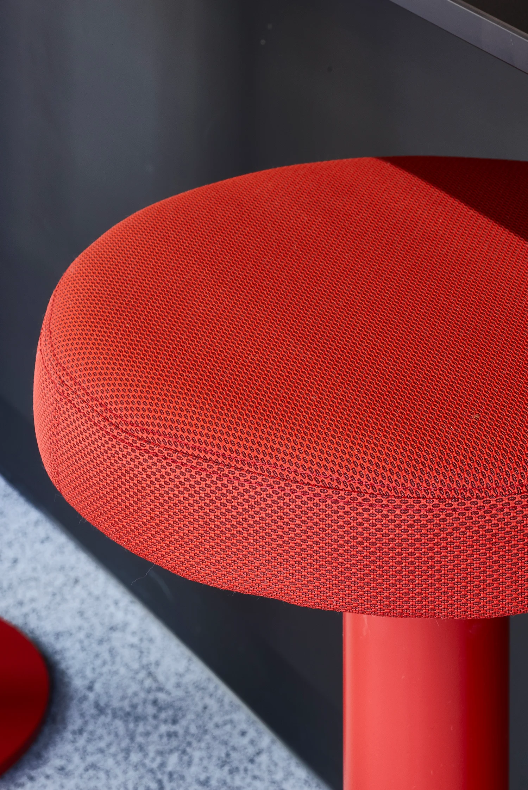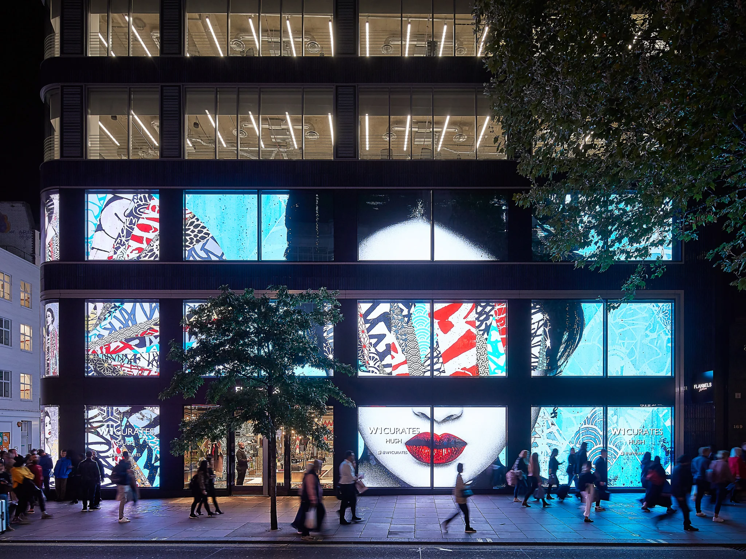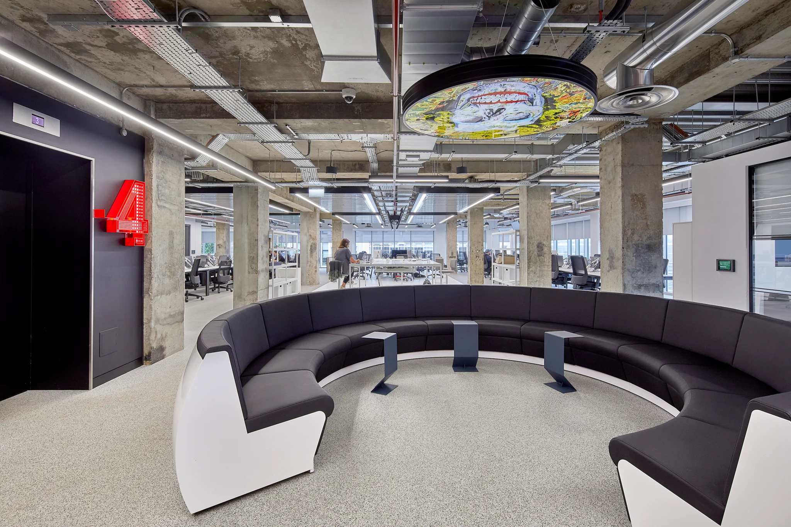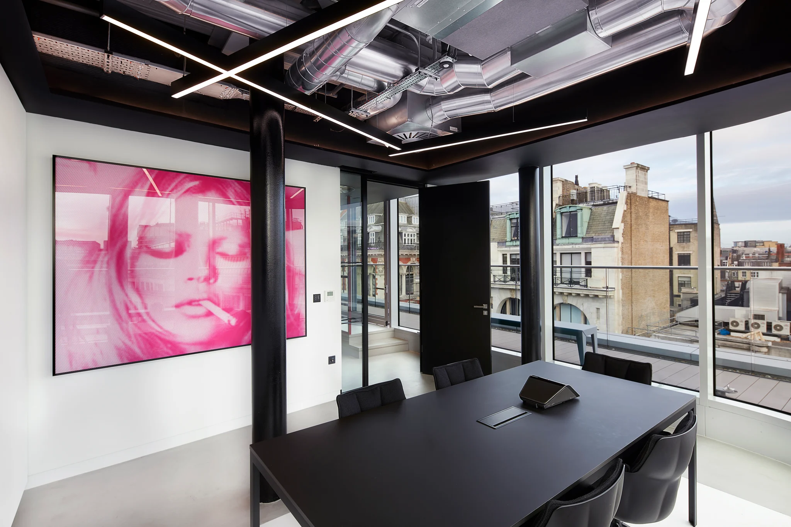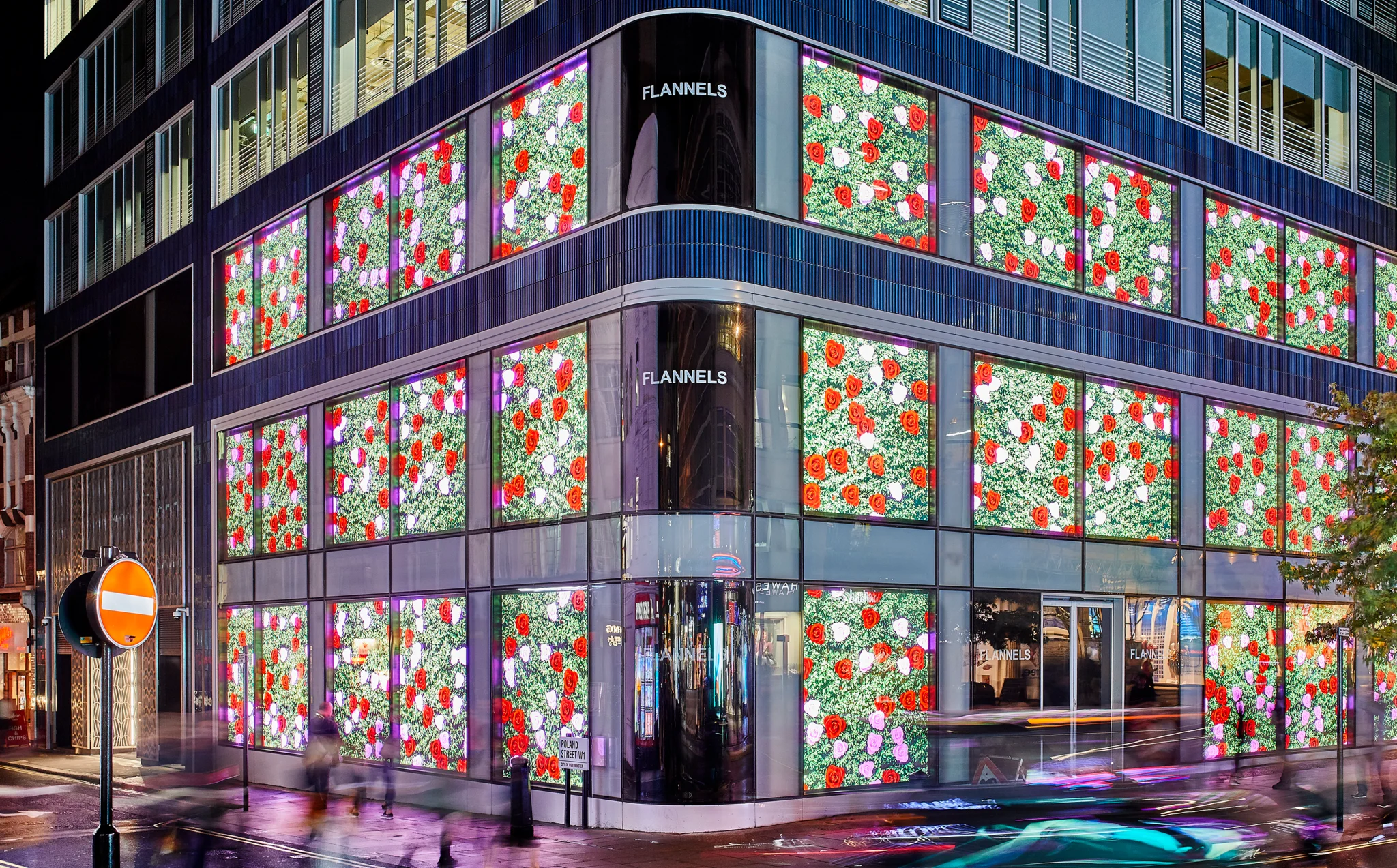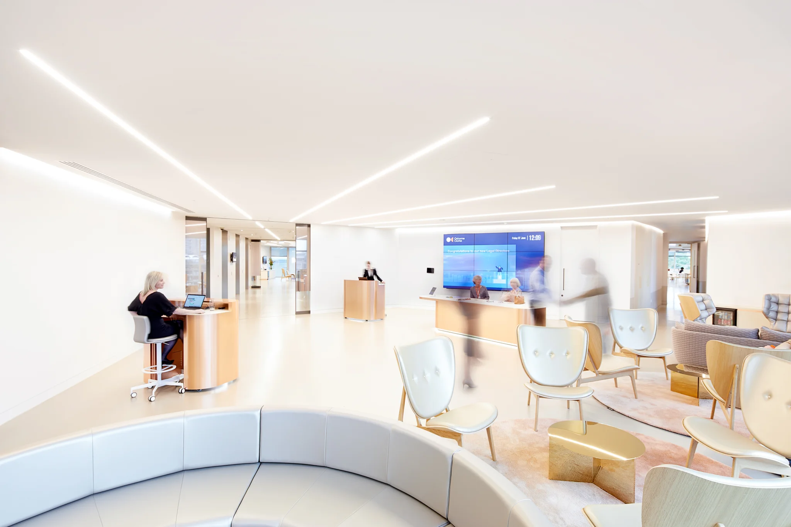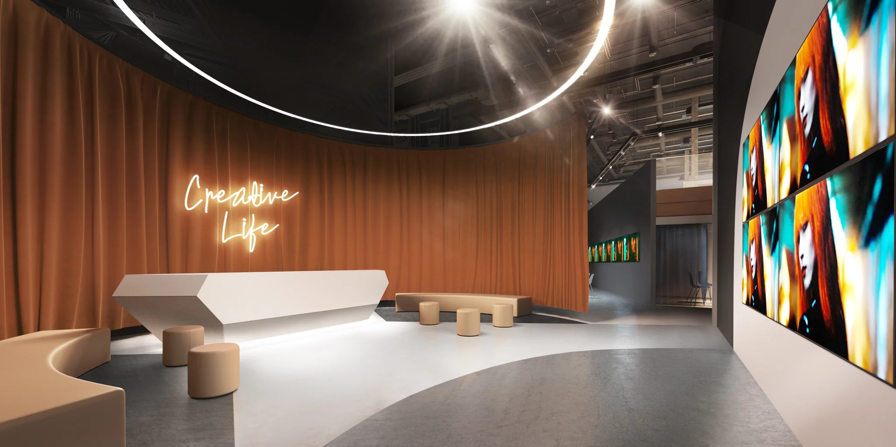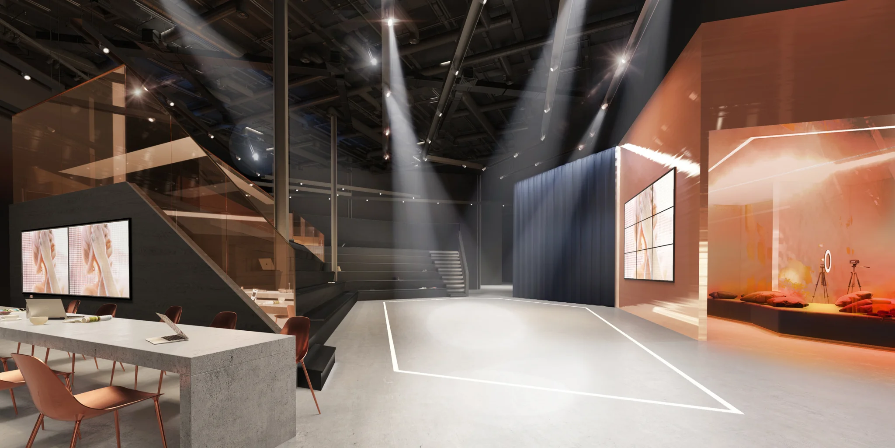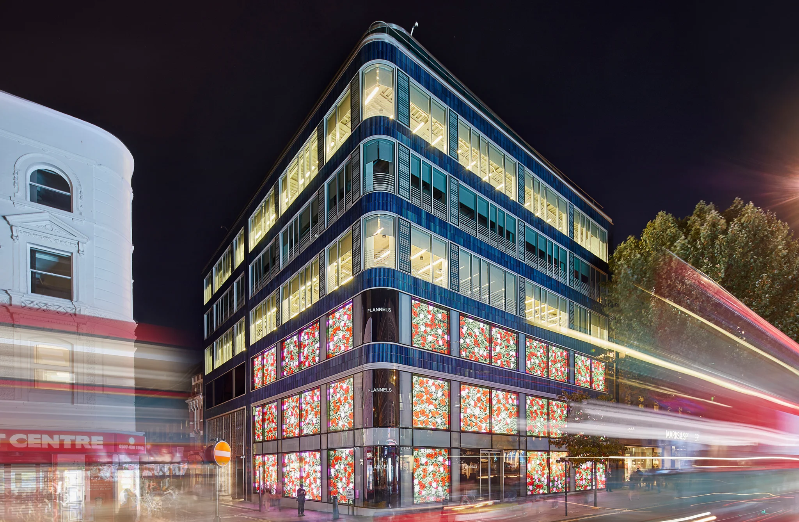
- Location
- 161 Oxford Street, London, UK
- Services
- Interior Design, Workplace
- Sector
- Retail
- Area
- 22,000 SQ. FT.
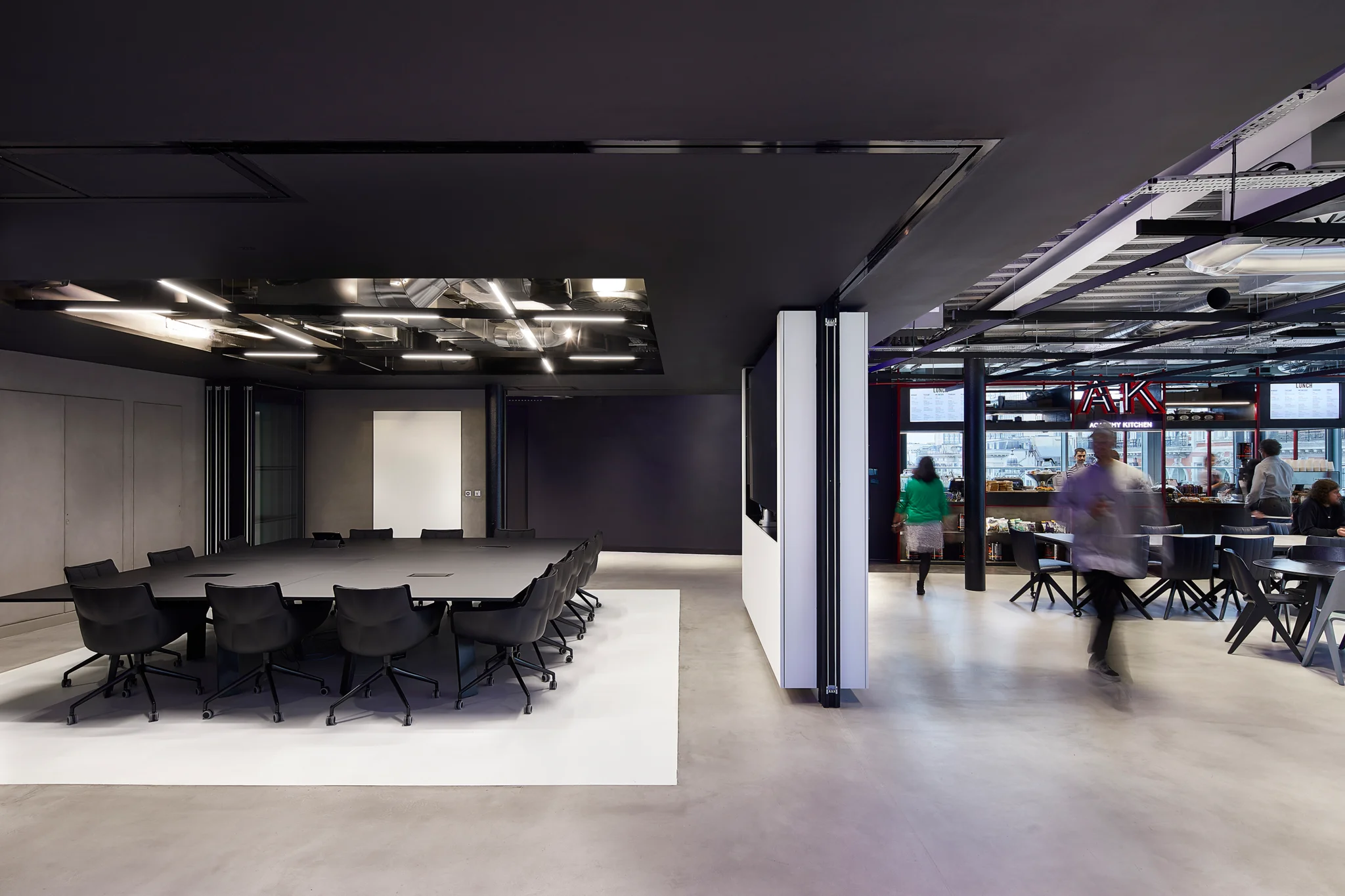
Frasers Group’s new Global Head Office at 161 Oxford Street has undergone a major new workplace transformation strategy. PENSON have created an environment that dissolves boundaries between studios, events, workspaces and catwalks.
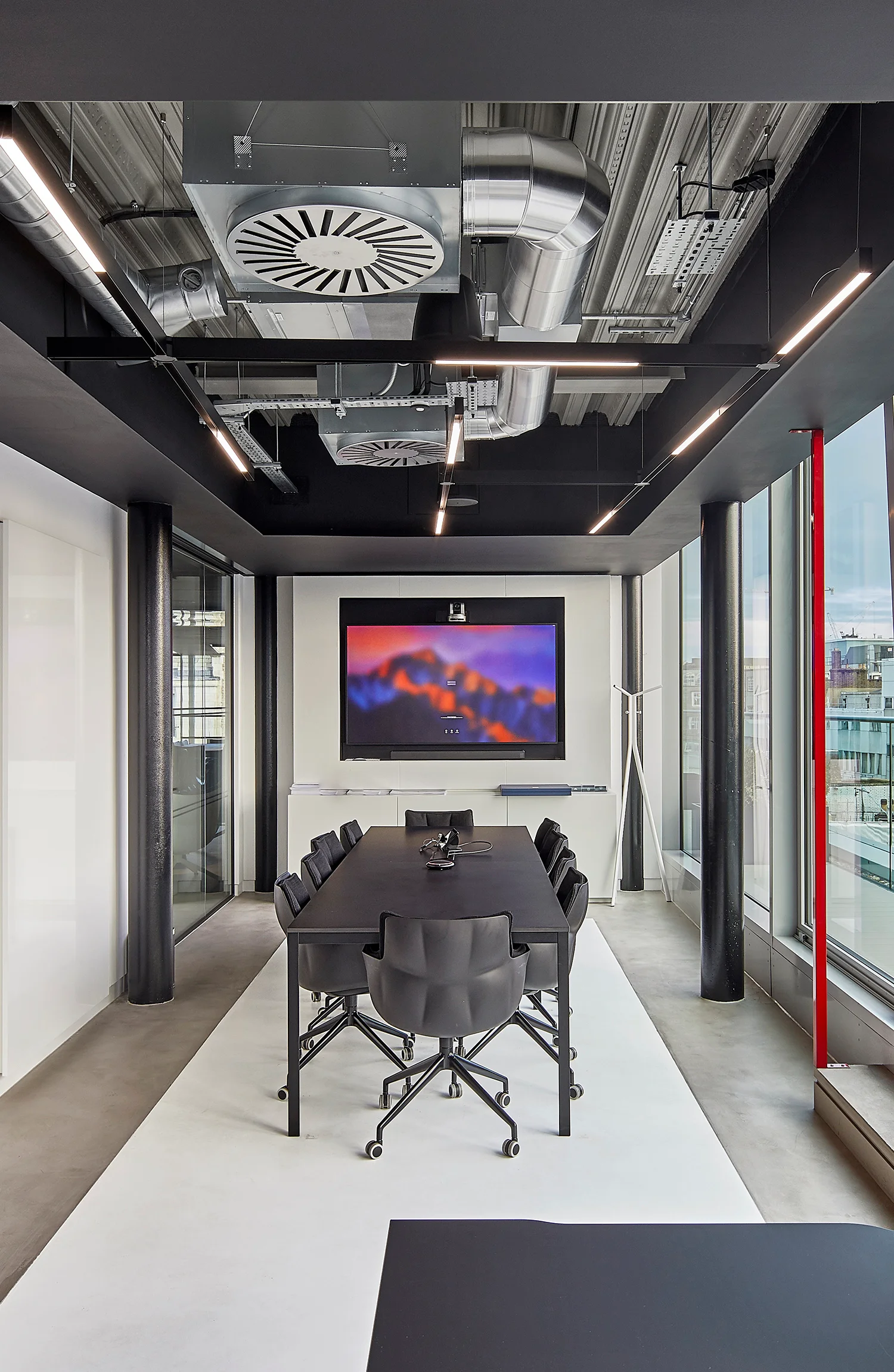
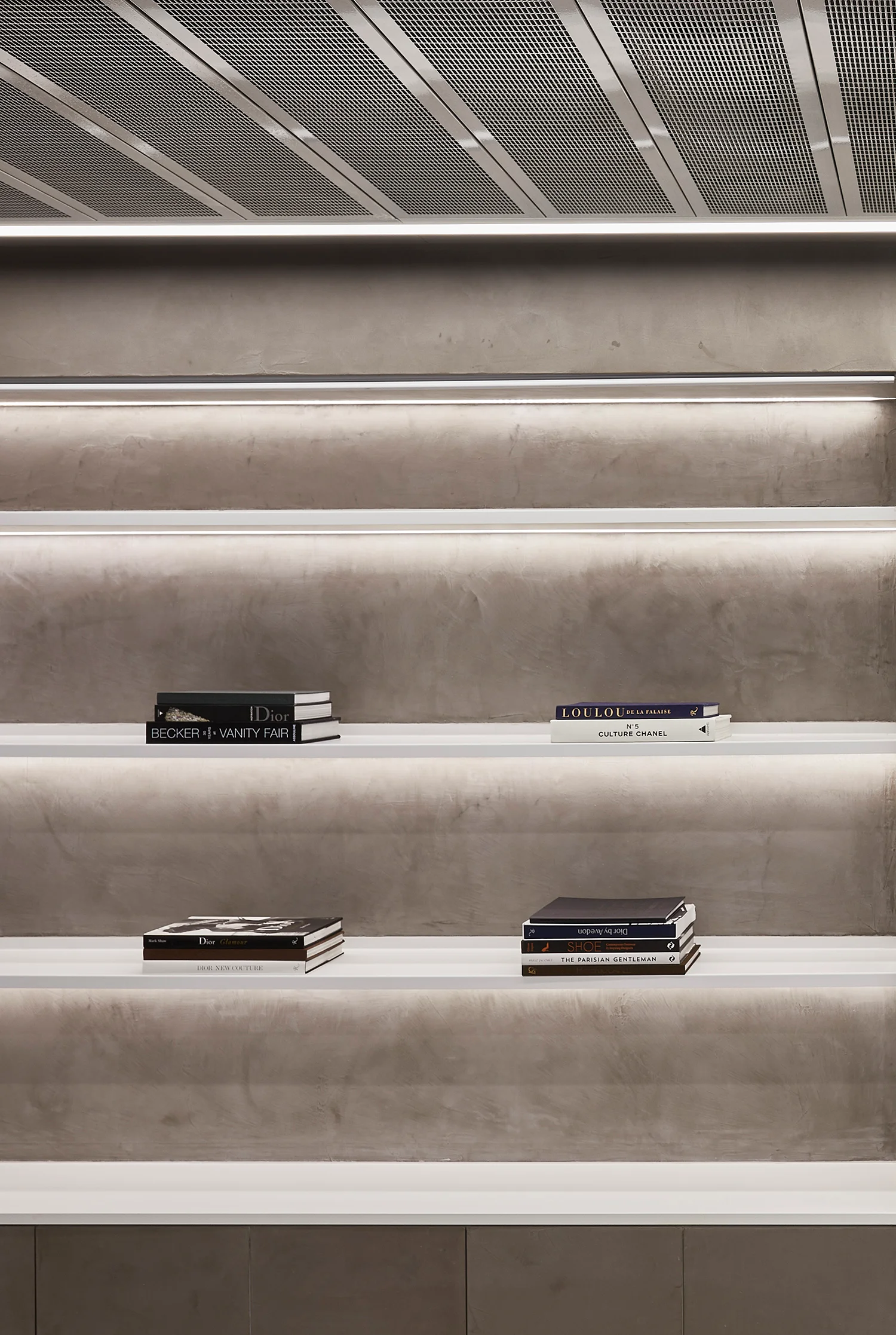
“This new office spearheads the elevation of the brand and will bring together the best talent in retail in the best retail destination and working environment.”
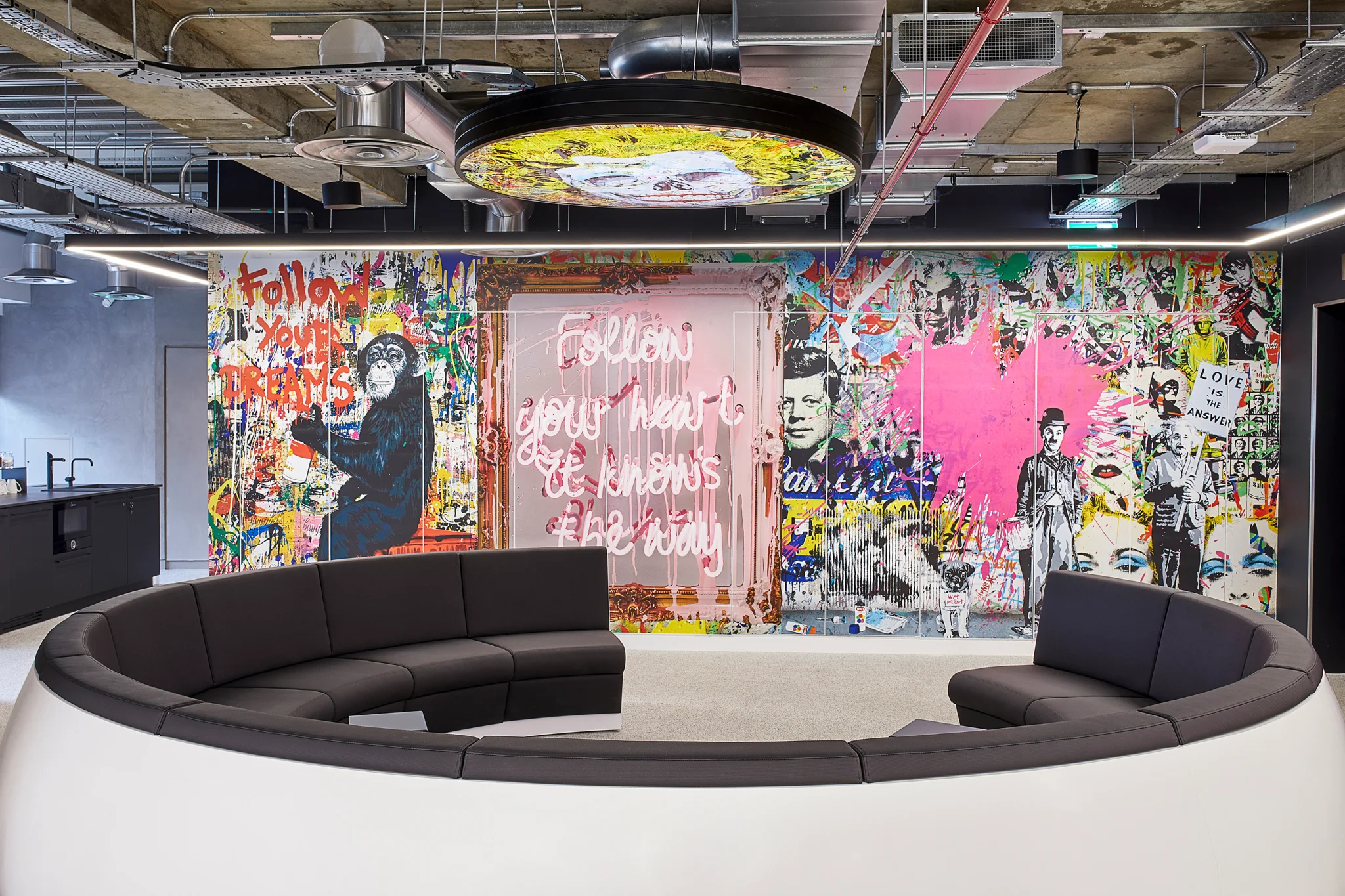
The new Global Head Office in London’s retail heartland of Oxford Street spearheads the elevation of the group and brings together the creative teams behind Sports Directs’ stores and brands in a flexible working environment that promotes creativity, collaboration and a retail connection. We’ve holistically integrated IT, flexibility, design, furniture procurement, health at work strategies and internal brand messaging – without resorting to the literal or obvious.
The seven-storey build includes four floors of reconfigurable working options and sits above the new Flannels retail store. ‘Living above the shop’ on Oxford Street gives Sports Direct staff a physical connection to their customers and ensures they remain firmly on the retail pulse.
Dedicated to meetings, flexible working and a restaurant, level seven serves fresh food all day but can reconfigure for product launches, catwalks and brand events. Sliding walls, adjustable furniture and lighting reveal larger space and other room options. You can’t miss the far-reaching views across London either – huge floor to ceiling windows open out to a tranquil terrace. It’s revolutionising workplace interiors for the future.
