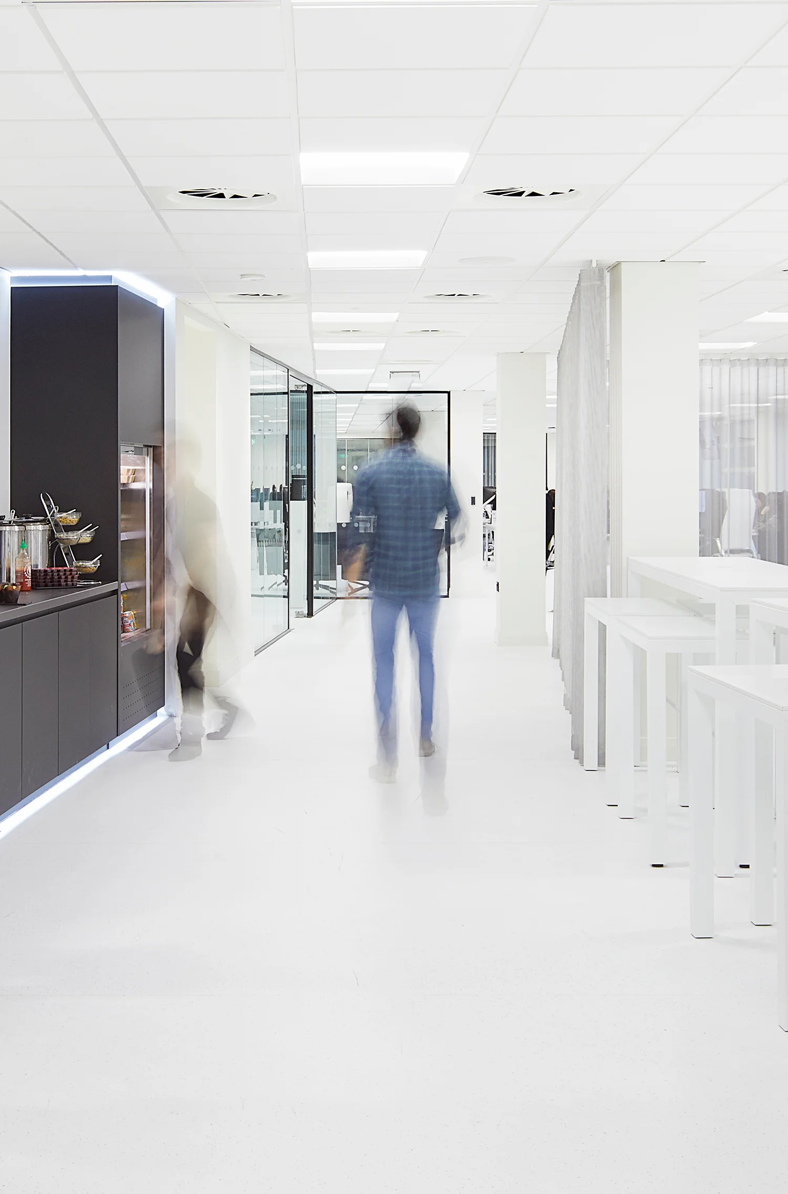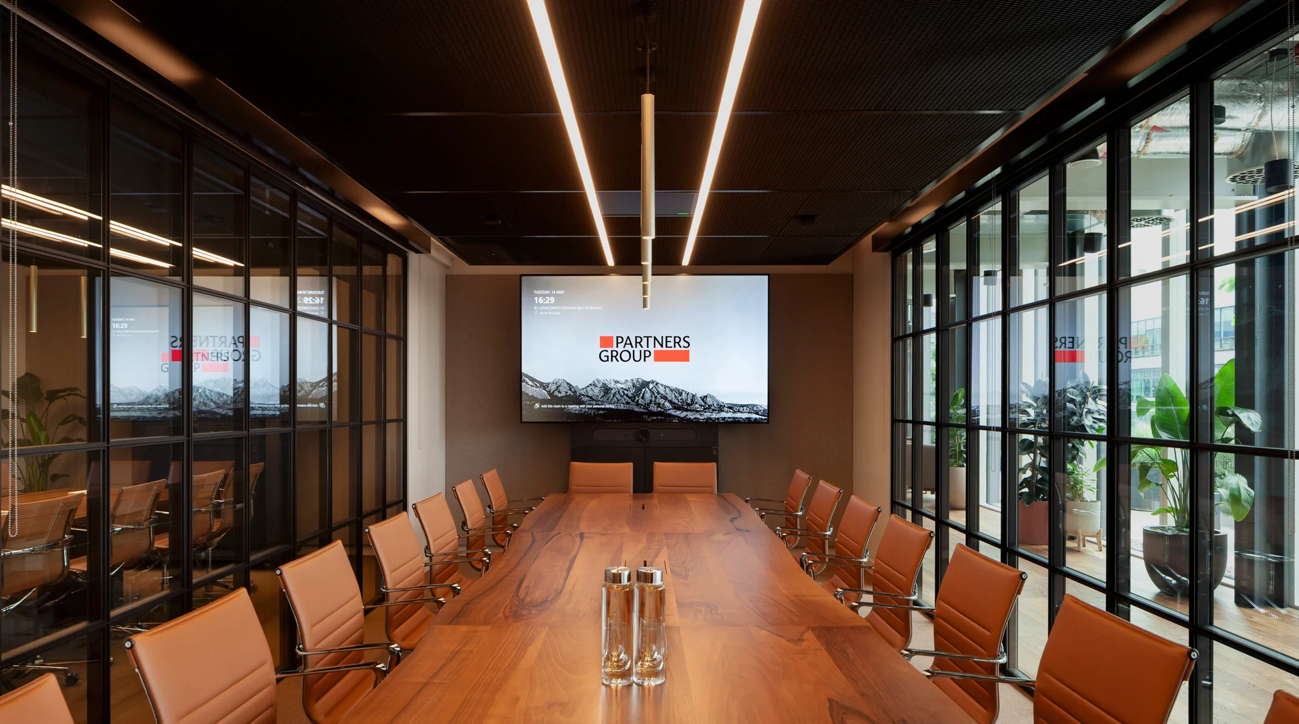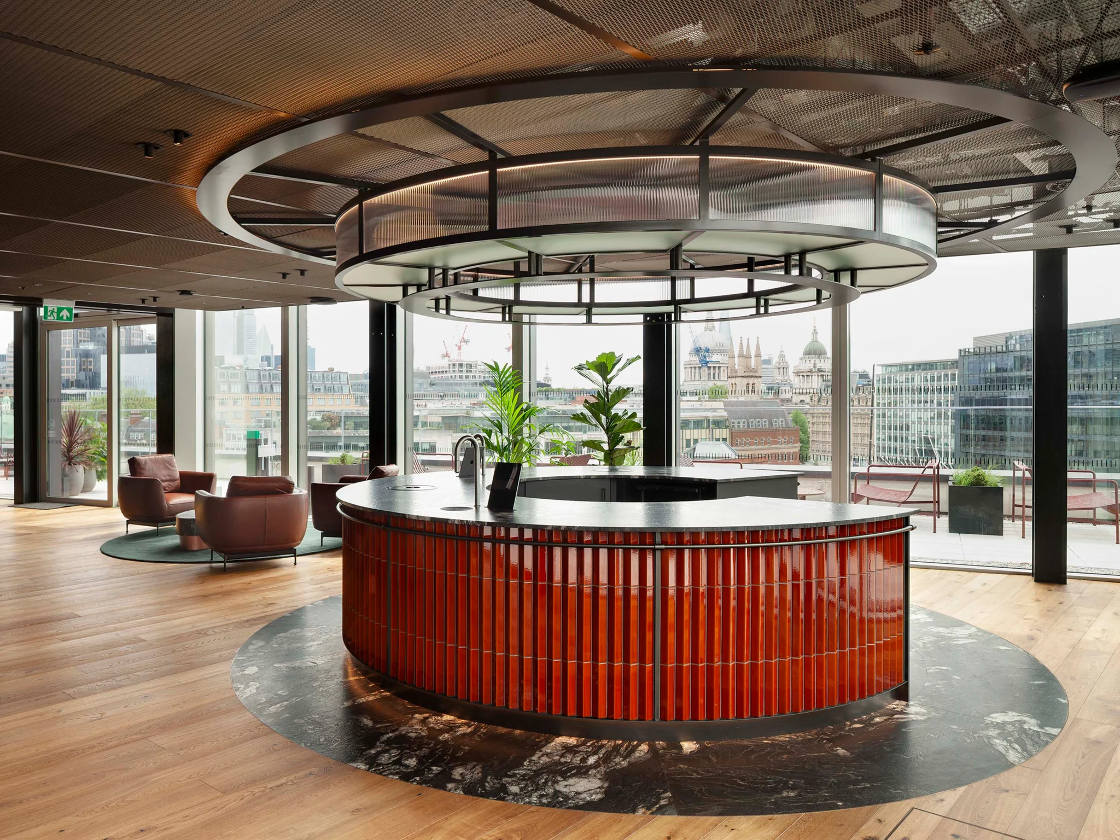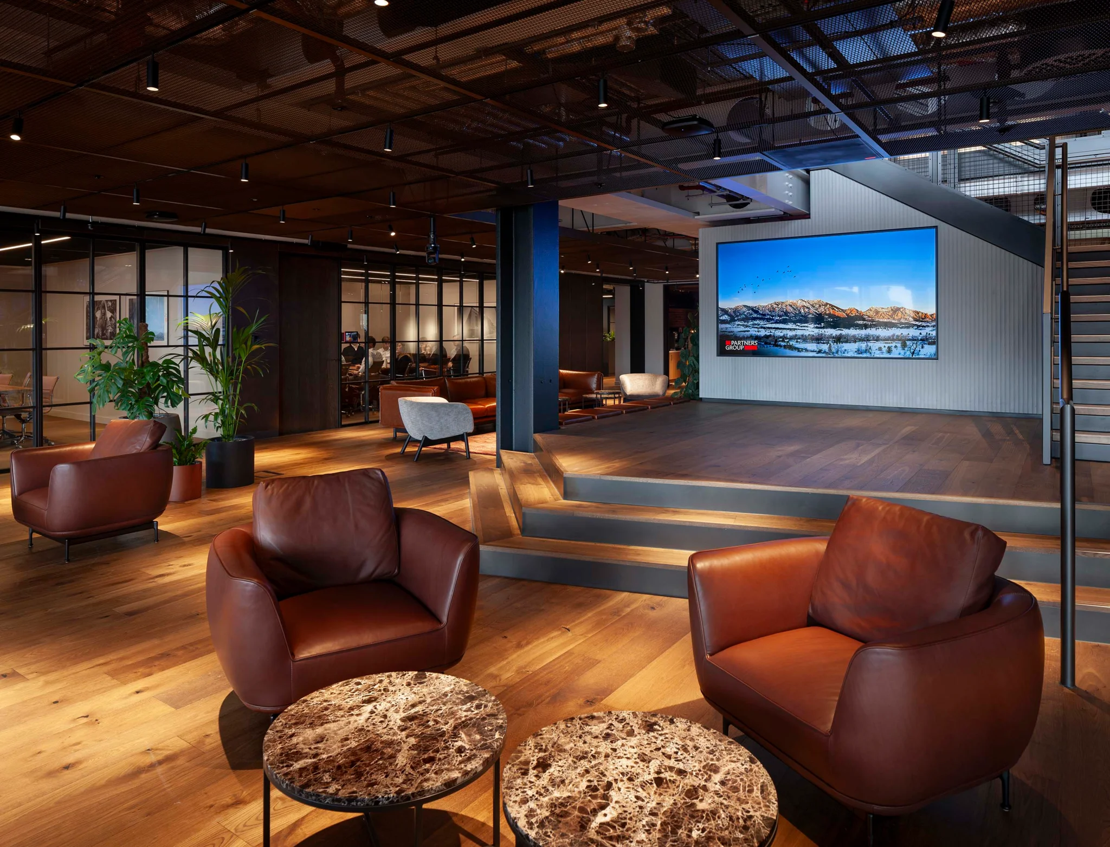#TBT to 4M, Voyager & Ingenuity projects for The Hut Group
By Sarah BeanCOMPLETED: Autumn 2018
SIZE: Ingenuity Media City 17,000 SQ. FT. | 4M 43,400 SQ. FT. | Voyager 39,260 SQ. FT.

As we're delivering The Hut Group’s landmark 1 Million sq. ft. campus for 2025, we'd thought we'd take another look at our offices we delivered for The Hut Group back in 2018.
Ahead of their development, The Hut Group needed space to cater for their rapid growth, so we came to the rescue with interim offices to supply their fast-track expansion.
We delivered two high-performing offices for The Hut Group at Airport City Manchester to aid headcount issues for the interim period, with a further office remaining a permanent fixture for THG’s (The Hut Group's) future presence at Media City, Manchester.

All three sites house integral THG teams, including Ingenuity programmers based at Manchester’s Media City site, as well as creative and brand teams in 4M and Voyager, based at Airport City Manchester.
The sites presented a huge opportunity for us to make even THG’s interim spaces the most enticing places to work. We labelled the interim 4M and Voyager offices 'Momentum spaces' – spaces that are tied into a new breed of PENSON-designed space to cater for THG’s rapid growth. They are cool, airy, spacious and were quickly delivered environments that provide performance to cater for THG’s future.

THG INGENUITY MEDIA CITY
Ingenuity Media City is now THG’s hyper-connected tech space that breeds the best new talent and communicates collaborative energy to the generation of tomorrow.
Ingenuity is home to THG’s world-class programmers behind the hugely influential THG Ingenuity platform – which powers THG’s global digital e-commerce. This office-cum-tech lab fosters the innovation of THG’s people and their digital innovations in a slick and futuristic environment.


Speaking of future, we named the collaboration room with the big white sofa 'The Vision', seeing as THG students will all graduate through here. These graduates are enjoying a variety of options to work from, as well as having more flexibility in their working day. Circular desks and break out areas are keeping people talking and collaborating.
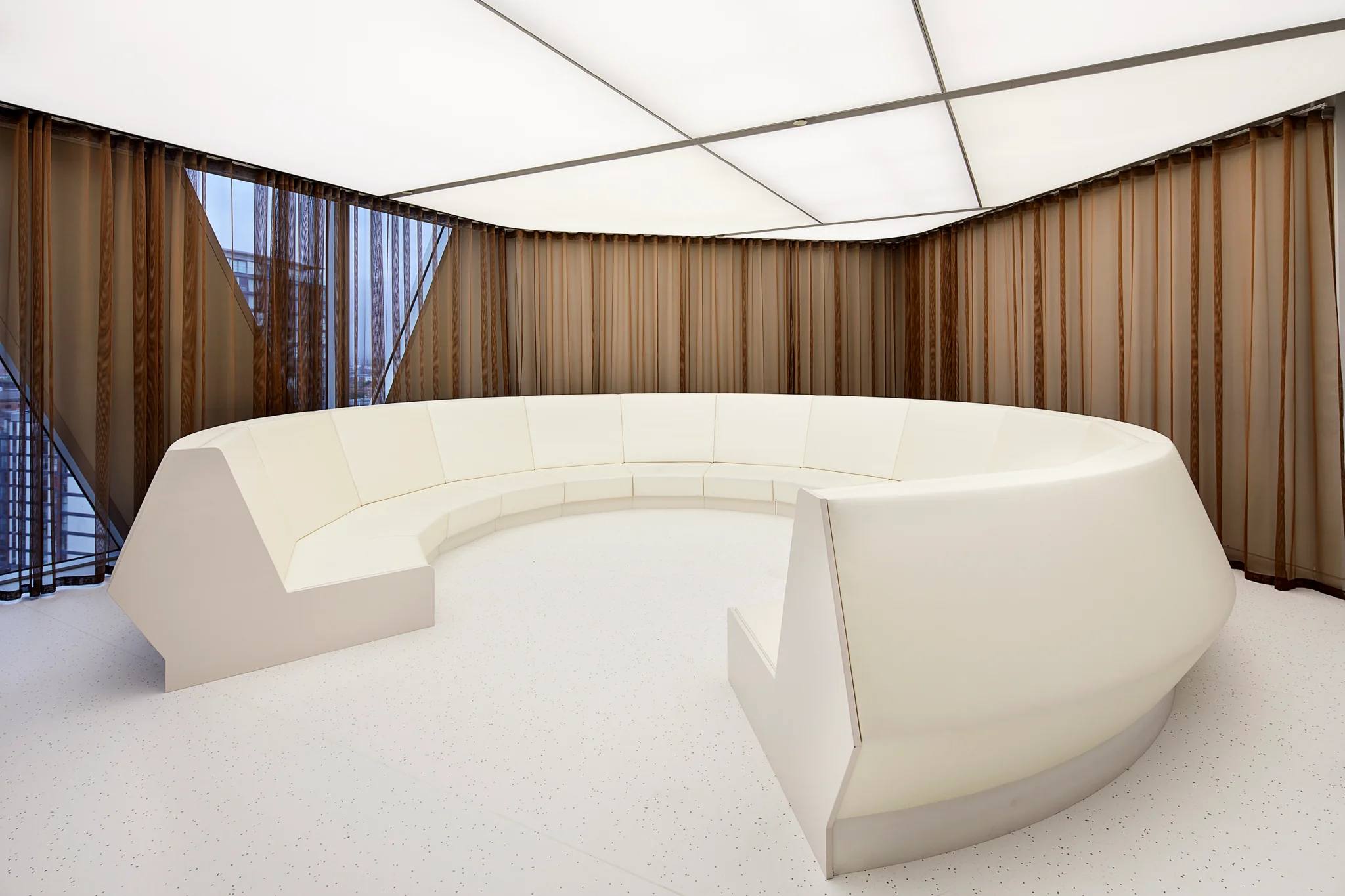
We also added special elements including bespoke joinery and integrated tech equipment. The specially designed ‘remote programming labs’ not only look super cool but can be wheeled anywhere. They’re transforming the teams’ means of testing tech. A ‘tickertape reel’ suspended over the deli bar means people can catch up on the headlines while grabbing a coffee.

THG Media City has all the usual elements of a tech-centred workplace design strategy, but the palette is kept softer with mood-changing light boxes in order to ease stress on the programmer’s eyes. The Apartment and Lounge on the south-west of the space offers pure comfort and more options to work away from desks. Basking in natural light, this side of the office looks out over the river and Old Trafford beyond.
The Hut Group people said:
‘Our new The Hut Group Tech Office in Media City is mega. Remember getting your first iPod and thinking this thing is beautiful? It’s just like that.’
You can view the Ingenuity Media City project here.

4M & VOYAGER MOMENTUM SPACES
Based at Airport City Manchester, we delivered 4M and Voyager workspaces as the most flexible and reconfigurable design for THG’s Creative and Brand teams.

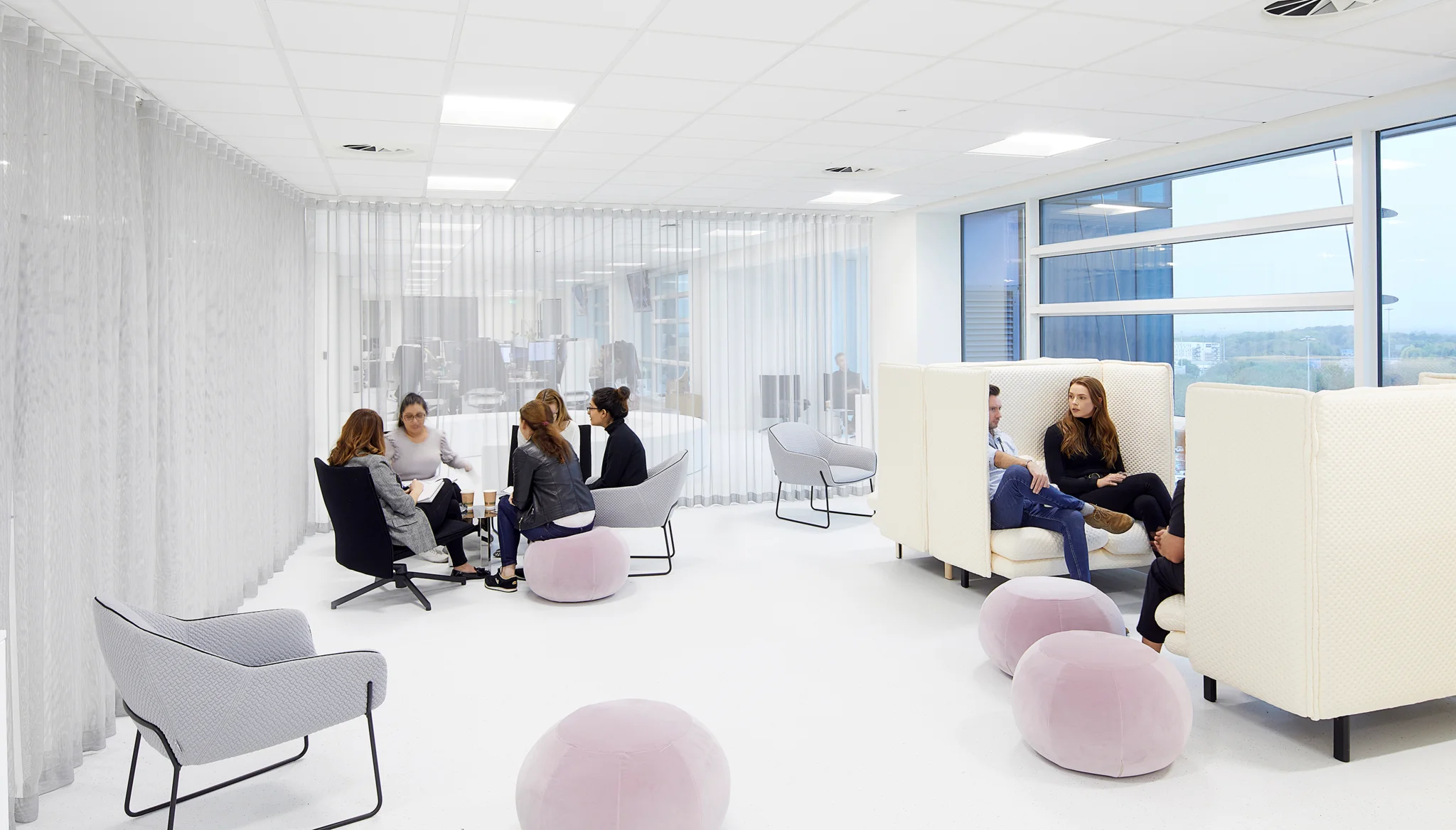
Merging studios, lounges, open kitchens, beauty rooms and workstations in one space supports THG’s continued innovation, as well as the creative teams. Our workplace strategy was pivotal in elevating THG’s product launches and retaining a constant link between THG people, the products and the influencers they work with. Additional space was created so that product launches can occur naturally in the space without THG needing to further accommodate or move furniture around.
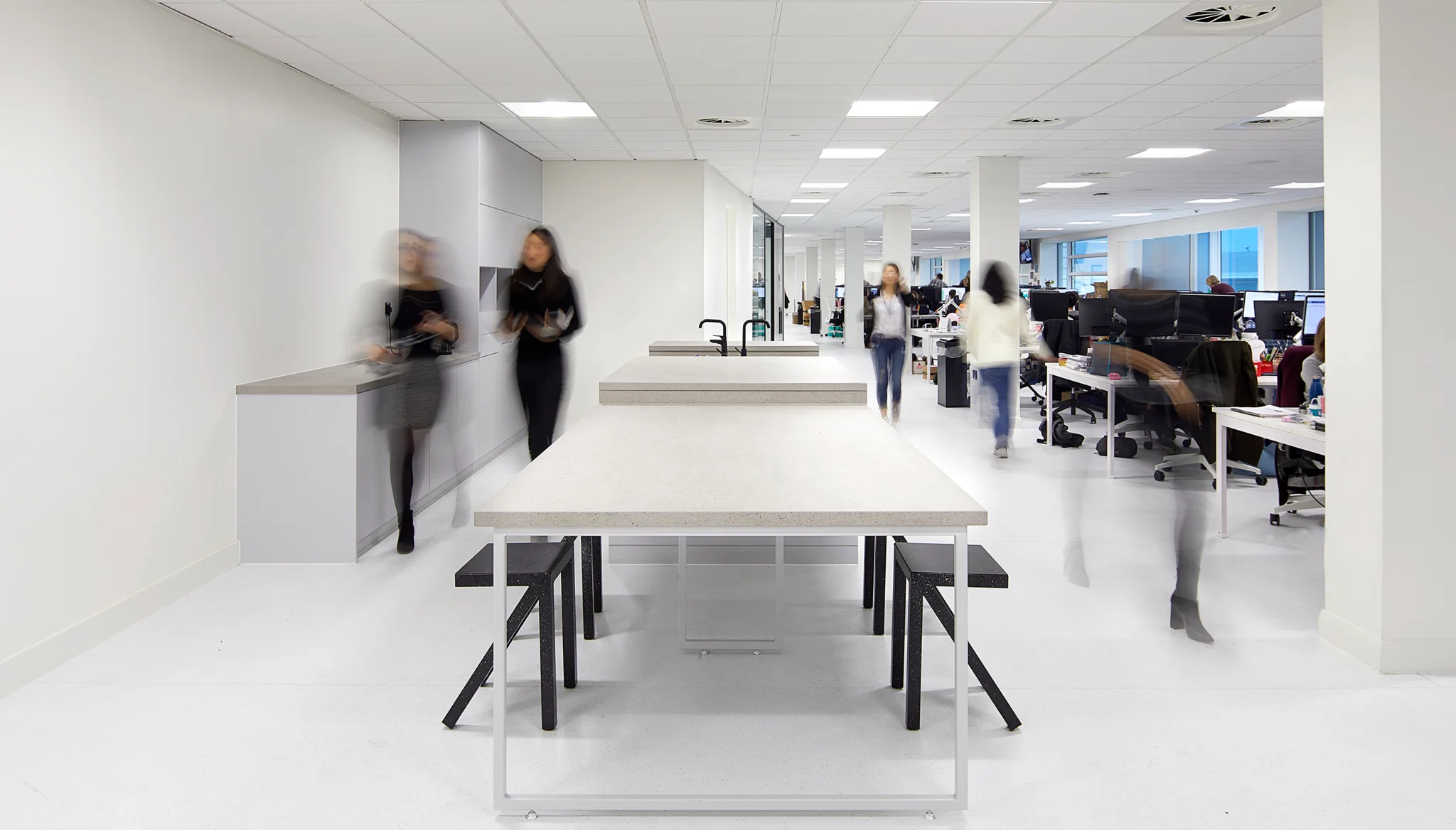
Taking inspiration from THG’s premium beauty products, the interior design is simple with a pared-back effortlessly clean and sleek look. The brightly lit spaces are injected with matte black and grey peppered surfaces, as well as lots of softer elements. Pink pouffes, plenty of cream high-backed sofas and movable light grey sheer curtains make the space an open, collaborative and flexible environment whilst also retaining an exclusive ‘powder room’ feel.
You can view 4M & Voyager projects here.

