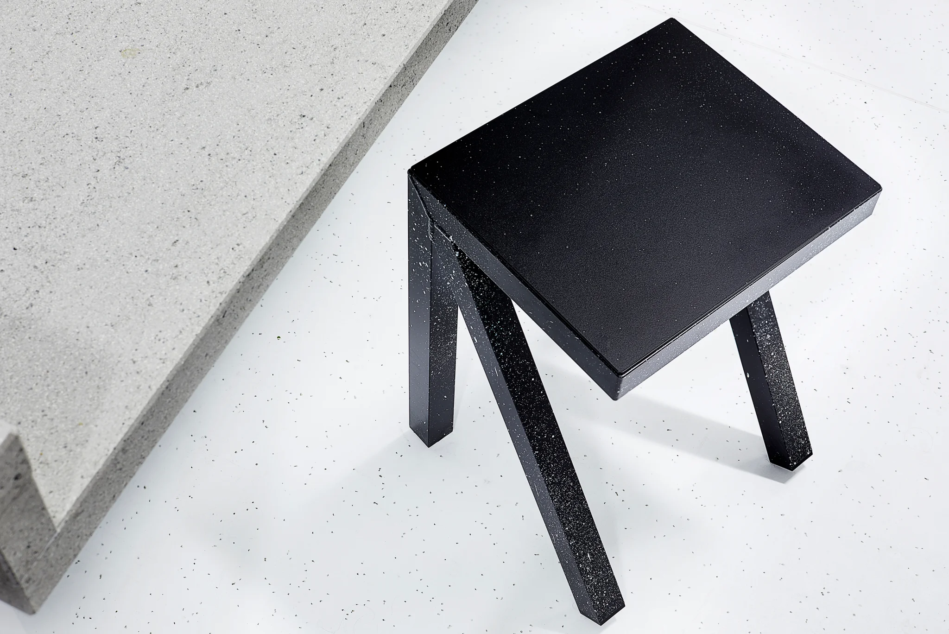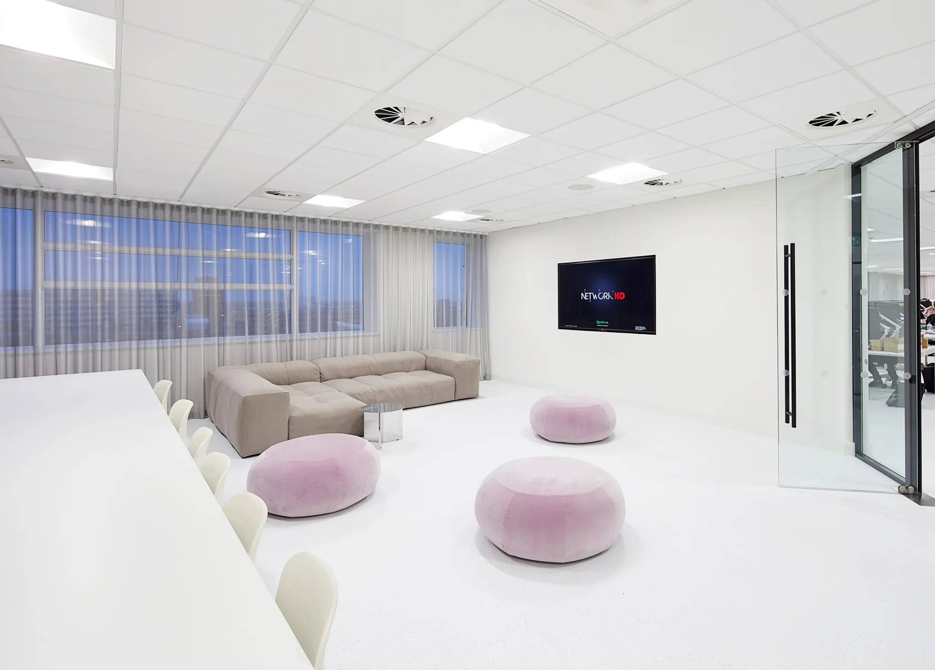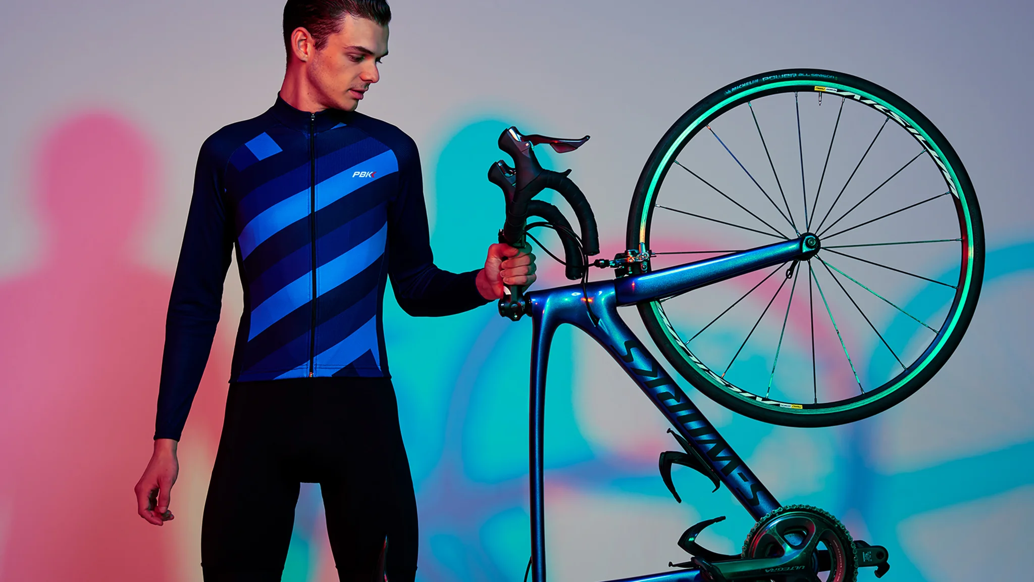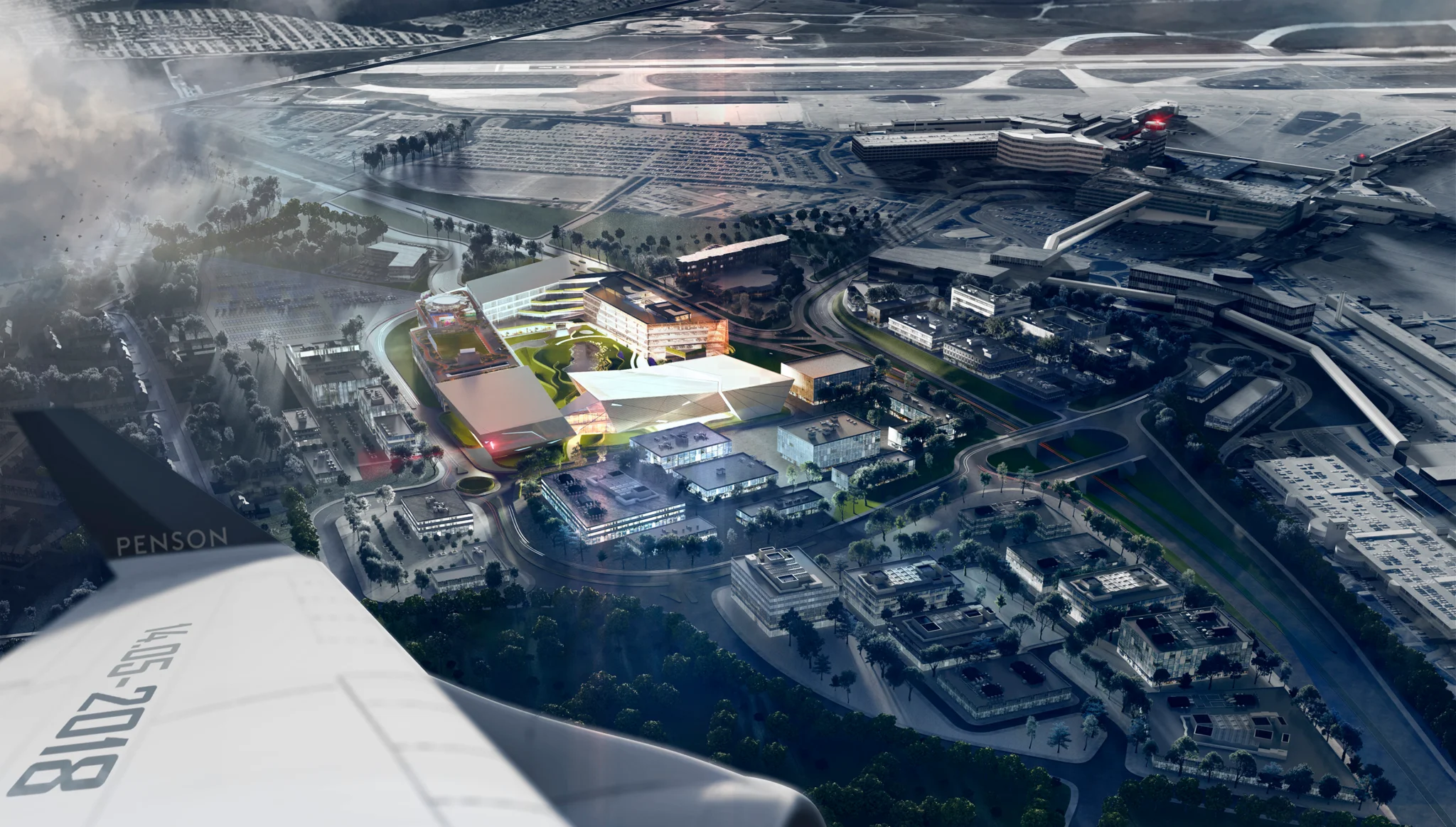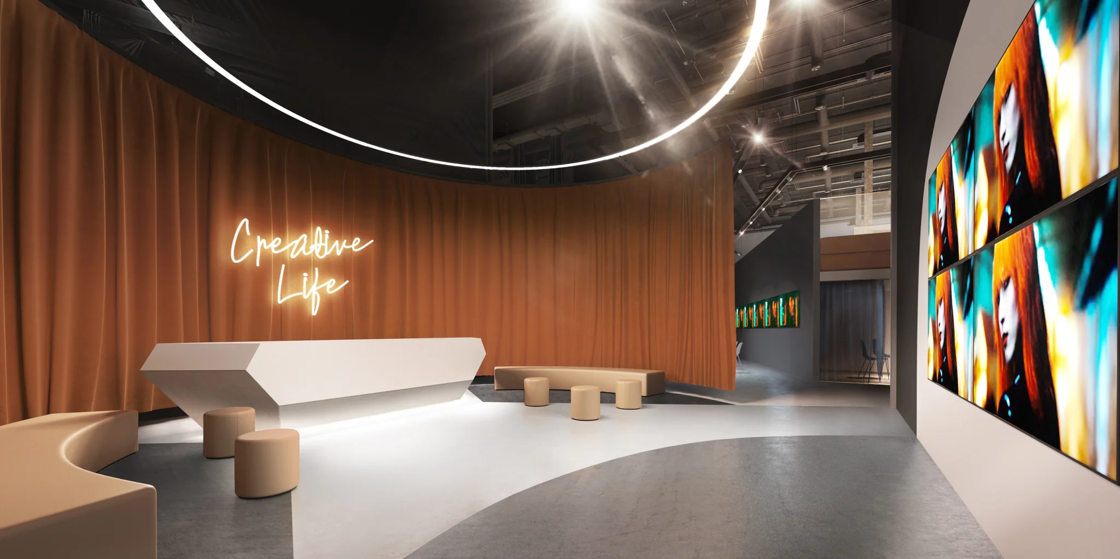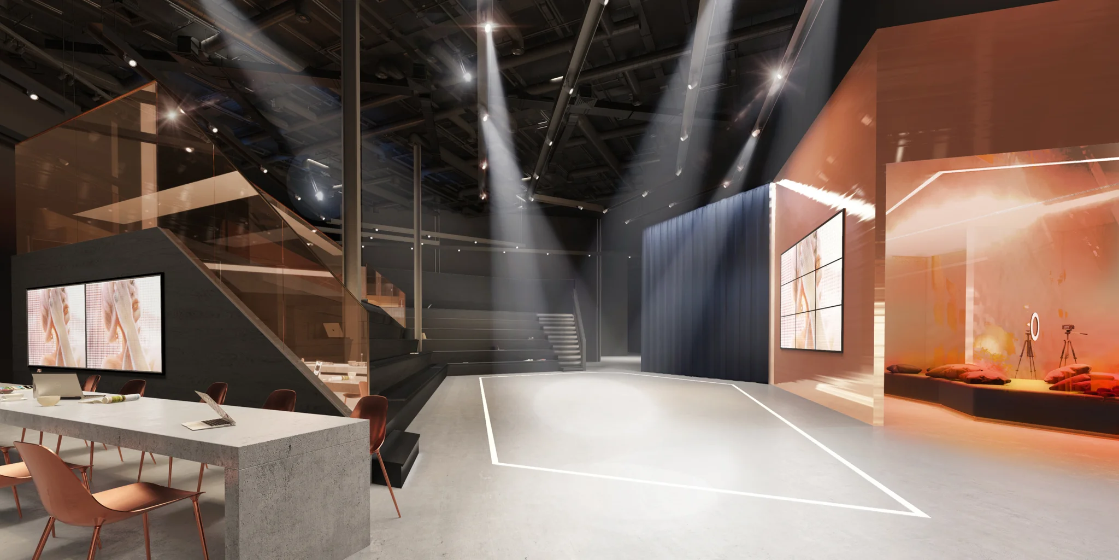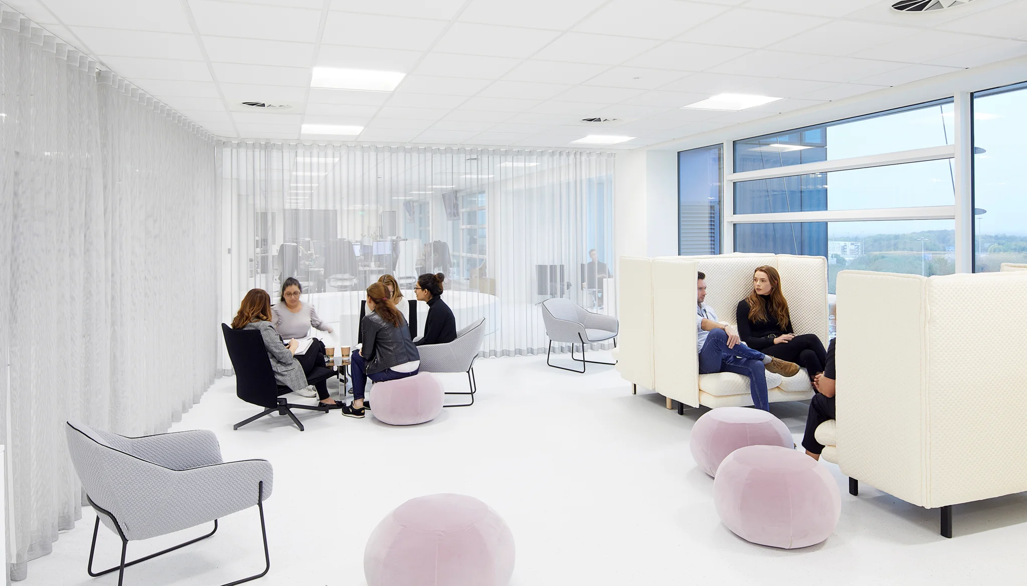
- Location
- Manchester, UK
- Services
- Interior Design, Workplace
- Sector
- E-commerce
- Area
- 4M: 43,400 SQ. FT. | Voyager: 39,260 SQ. FT.
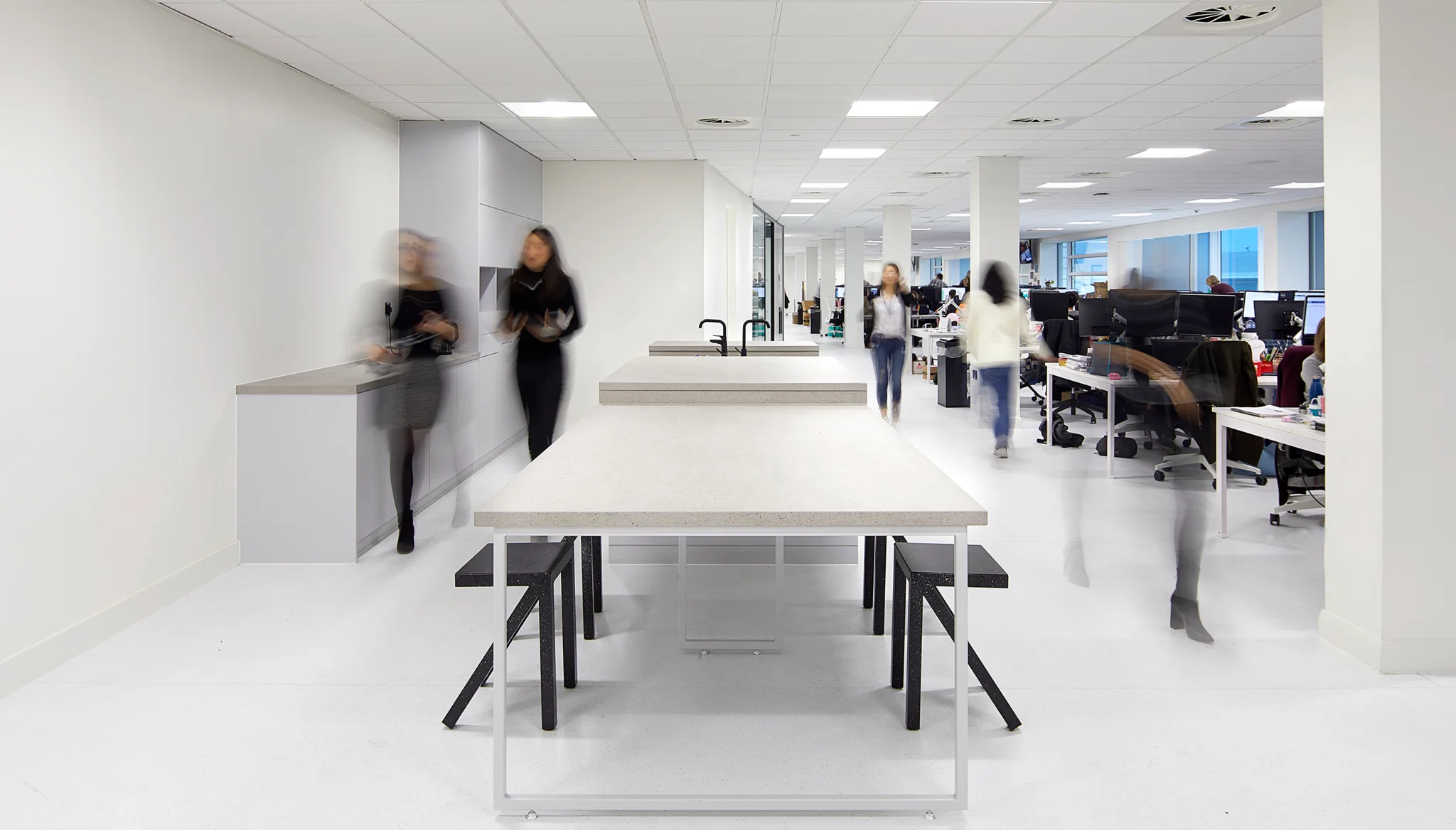
The Hut Group quickly needed space to cater for their rapid growth ahead of their 1 Million sq. ft. campus by PENSON, completing in 2024. PENSON came to the rescue with a high-performing workplace design that aids headcount issues for the interim period. Based at Airport City Manchester, PENSON has delivered 4M and Voyager buildings as the most flexible & reconfigurable workspaces THG’s Creative & Brand teams have ever seen.
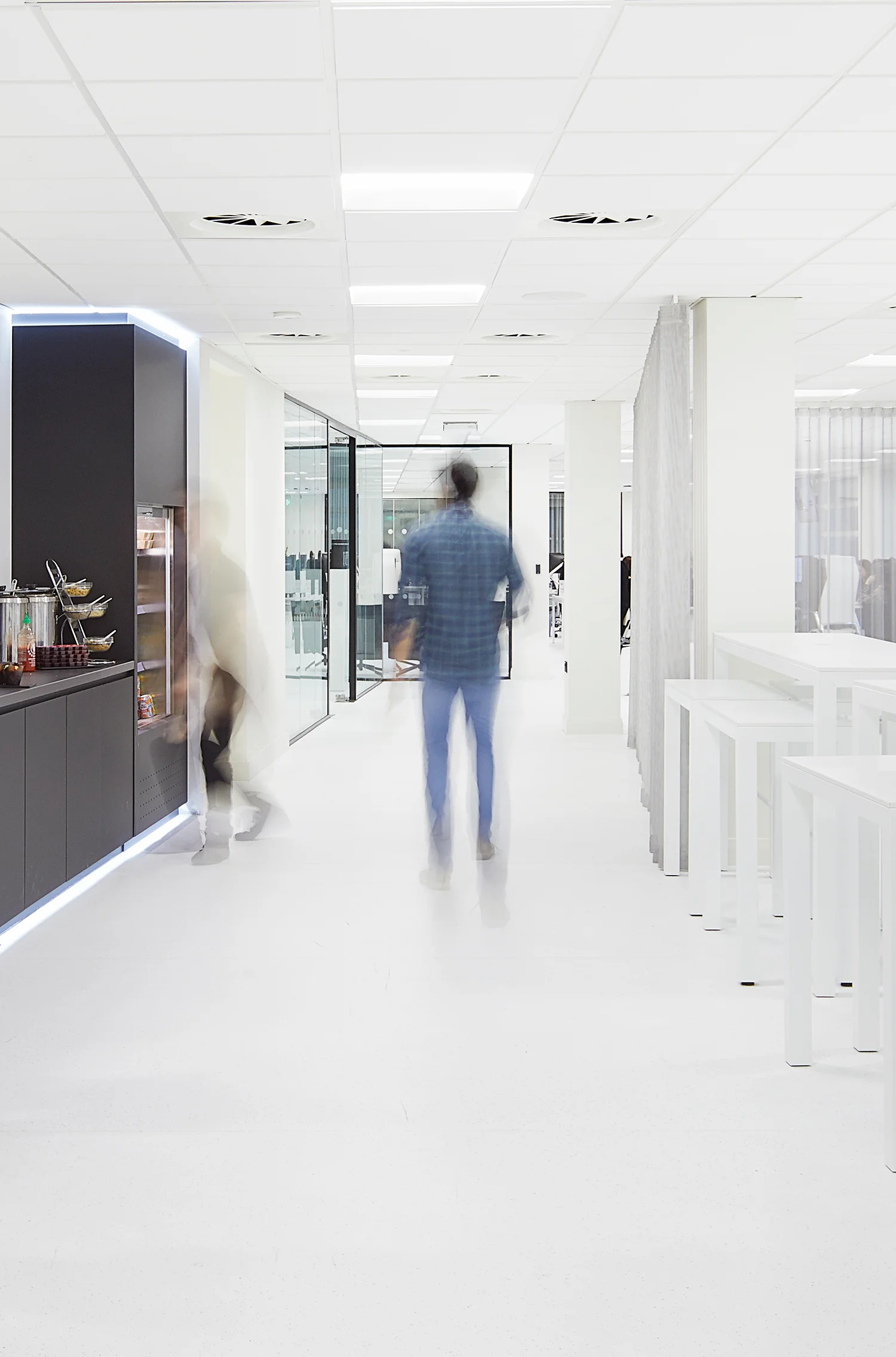
We’ve merged studios, lounges, open kitchens, beauty rooms and workstations in one space to support THG’s innovation, brands and talented creative teams. THG workplace strategy is pivotal in elevating their product launches and retaining a constant link between THG people, THG products & the influencers they work with.
Taking inspiration from THG’s premium beauty products, the interior design is simple, with a pared-back, effortlessly clean and sleek look. The brightly lit spaces are injected with matte black and grey ‘peppered’ surfaces, as well as incorporating lots of softer elements. Pink pouffes, cream high-backed sofas and movable sheer curtains make the space an open, collaborative and flexible environment while retaining an exclusive ‘powder room’ feel.

