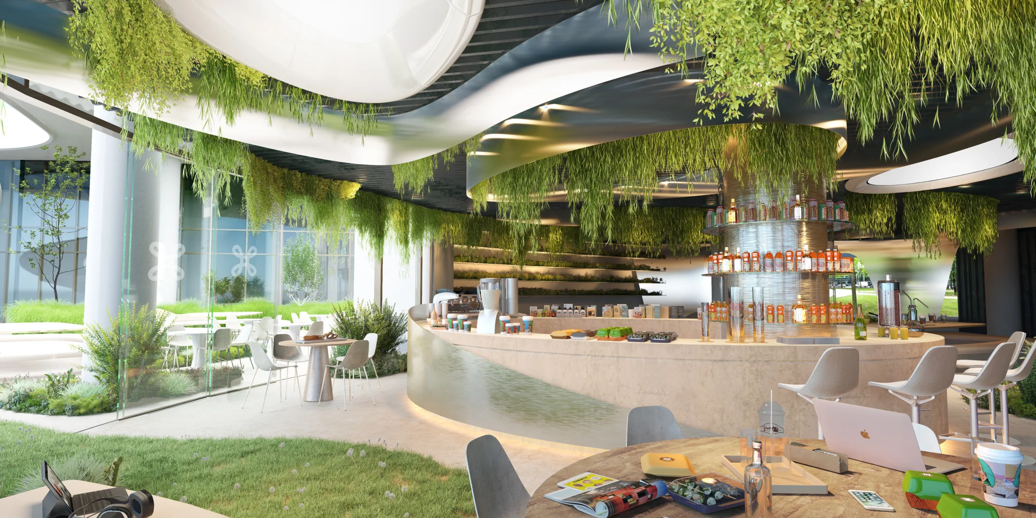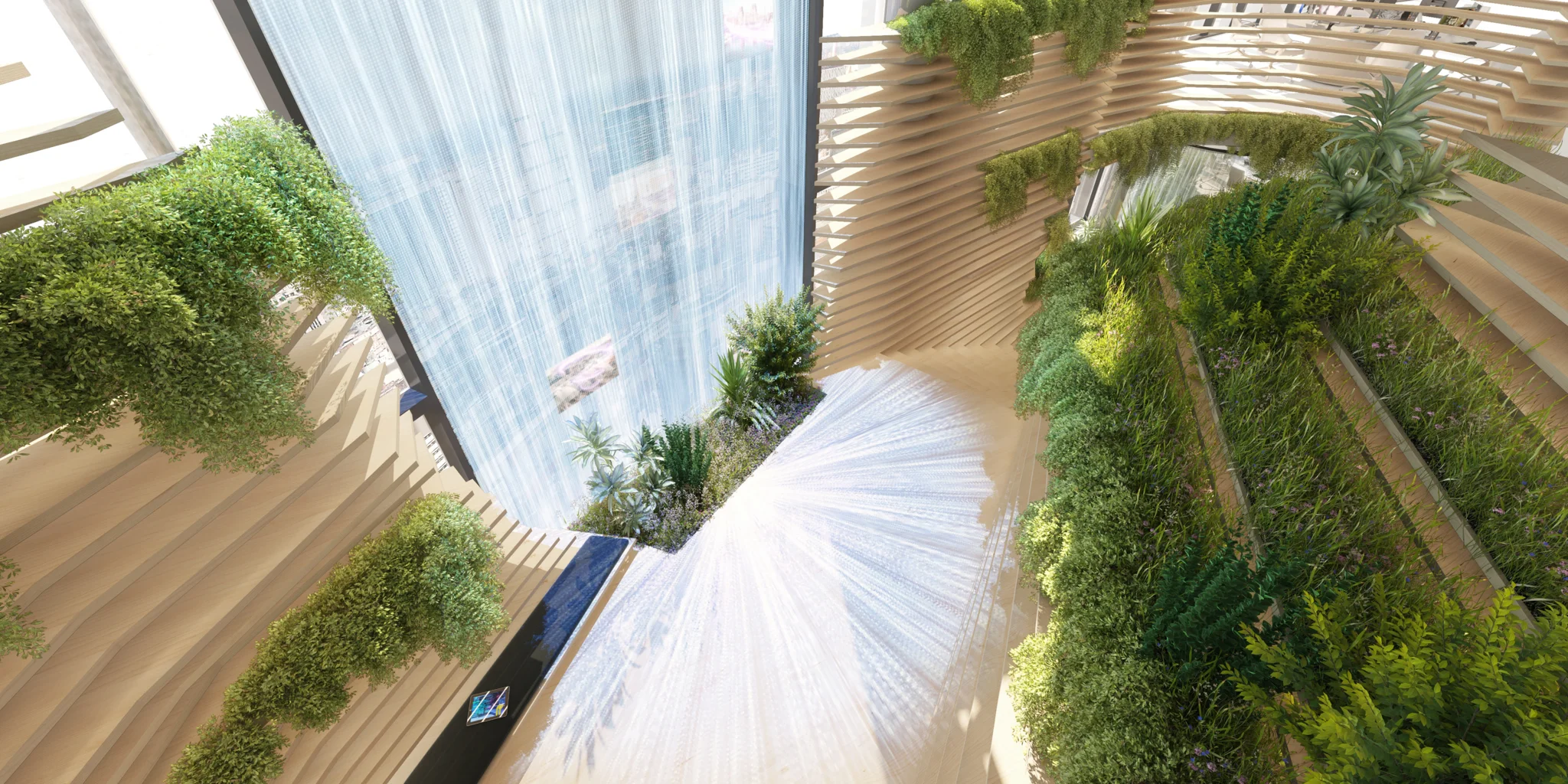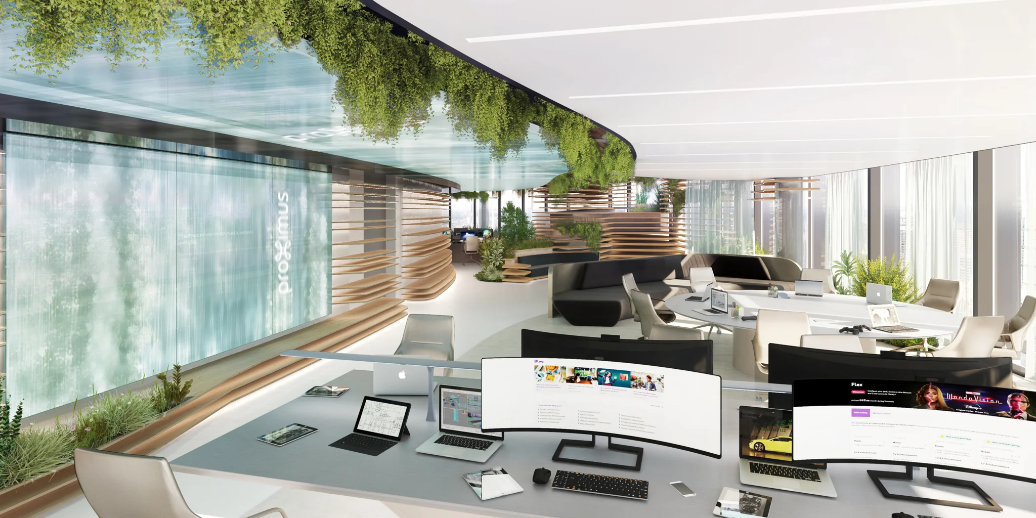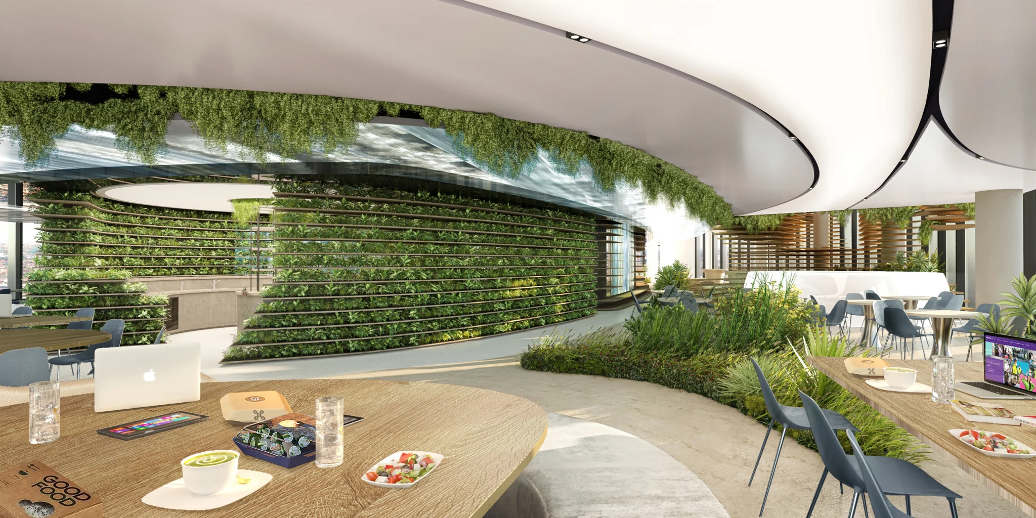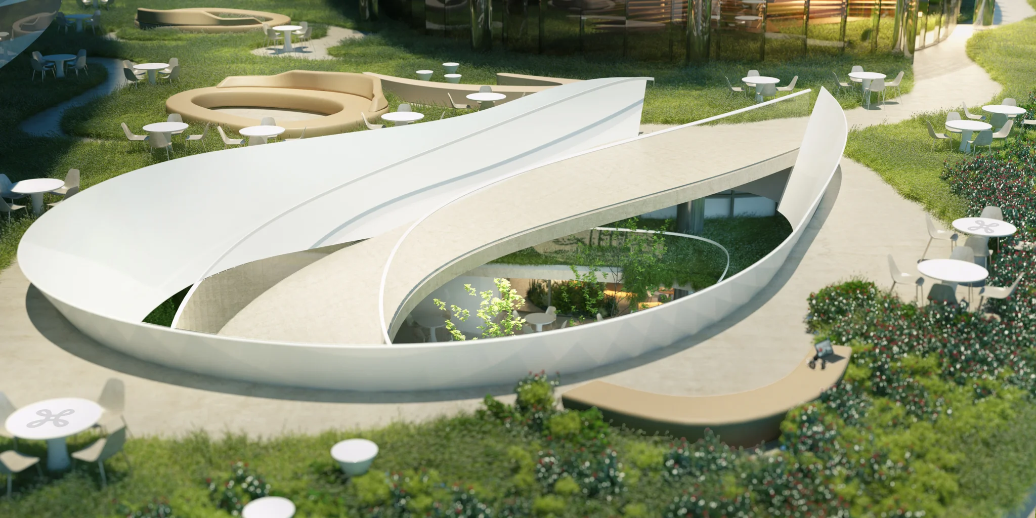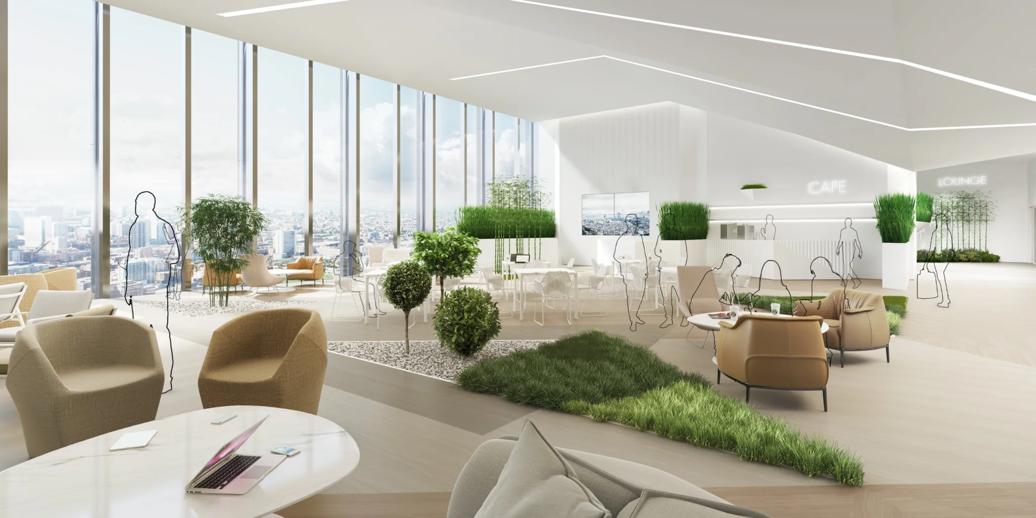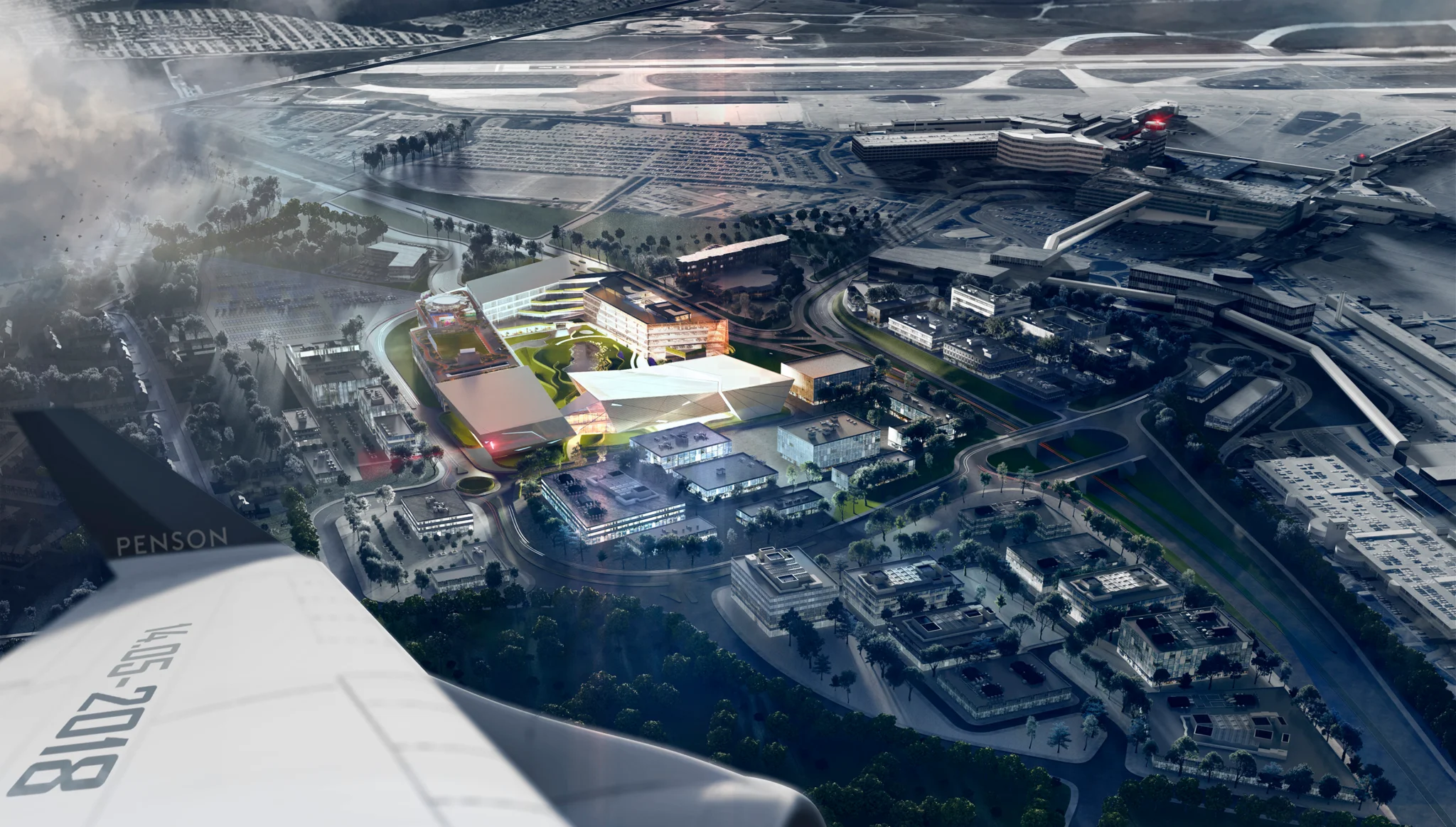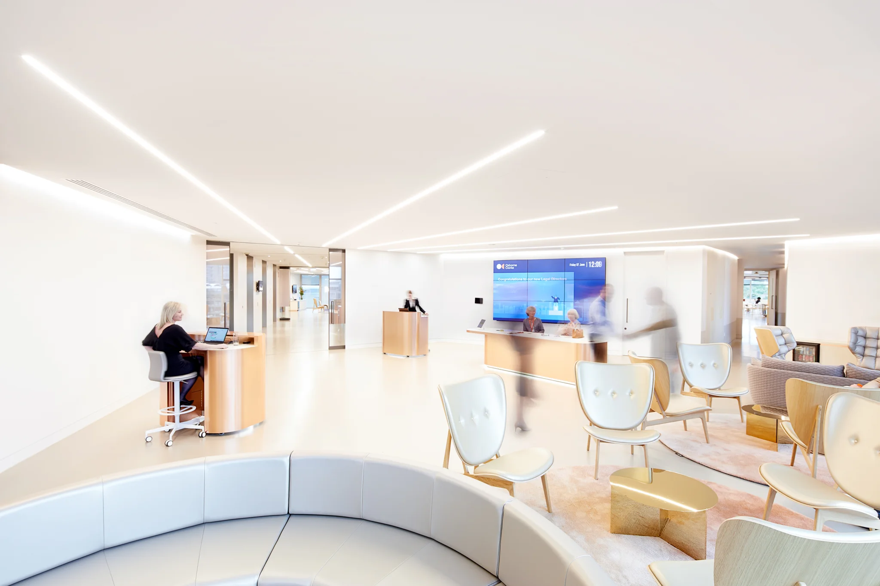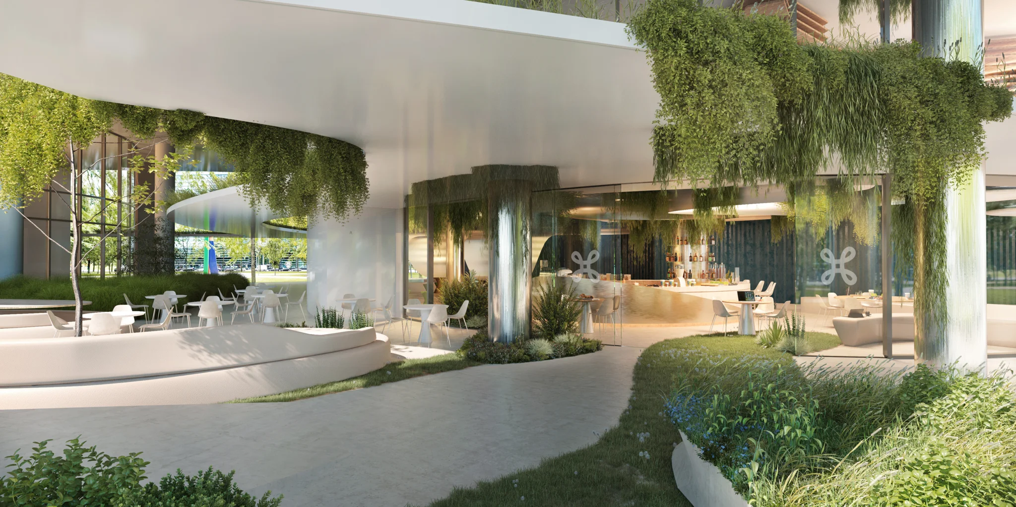
- Location
- Brussels, Belgium
- Services
- Architecture, Interior Design, Workplace
- Sector
- Mobile digital communications
- Area
- 1.144,203 sq. ft.
Proximus Campus is a visionary, interconnected, vertical, green, and smart campus that will redefine the working life experience for Belgian national digital communications company, Proximus.
PENSON has joined two high-rise towers to bring the Proximus community together in one Headquarters for the first time. The campus forms commercial architecture that benchmarks office design of the future.
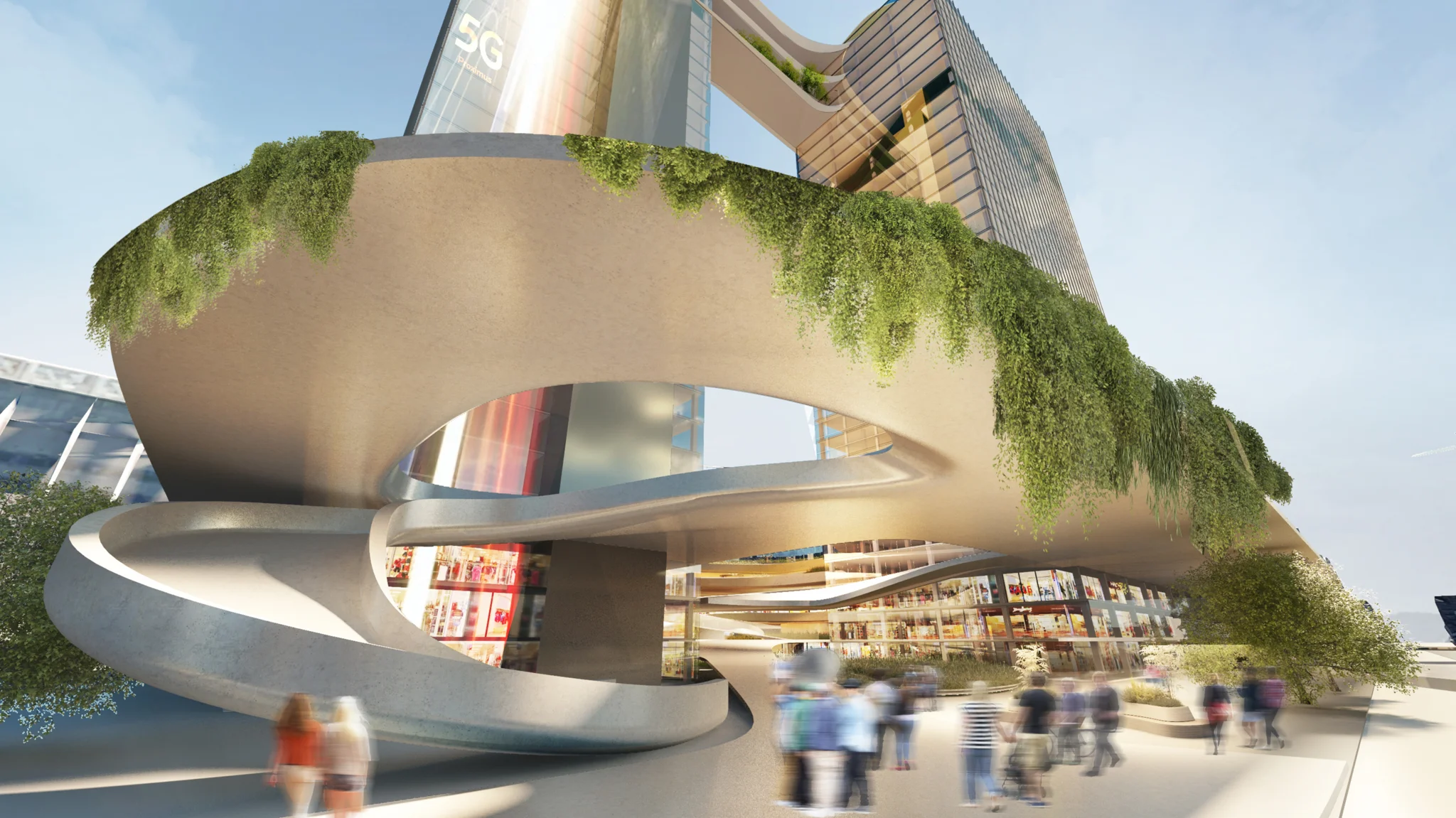
Freeletics Architecture encourages exercise and getting fitter
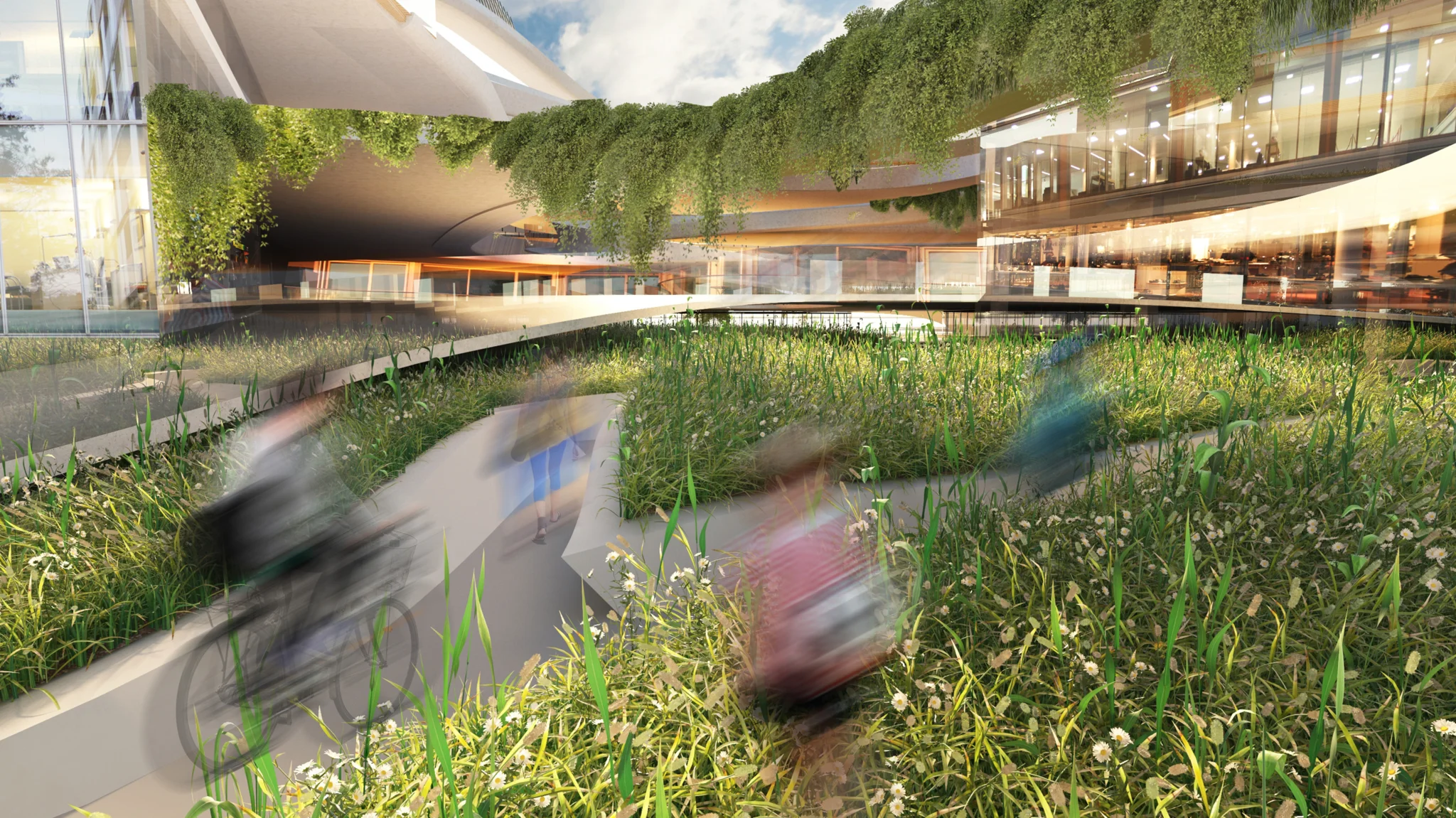
Each floor of the HQ has been specifically designed for Proximus’ people and teams to support their work, create flexibility, and encourage health and fitness. The buildings provide the tools to allow individuals to self-develop as part of a thriving nationwide organisation.
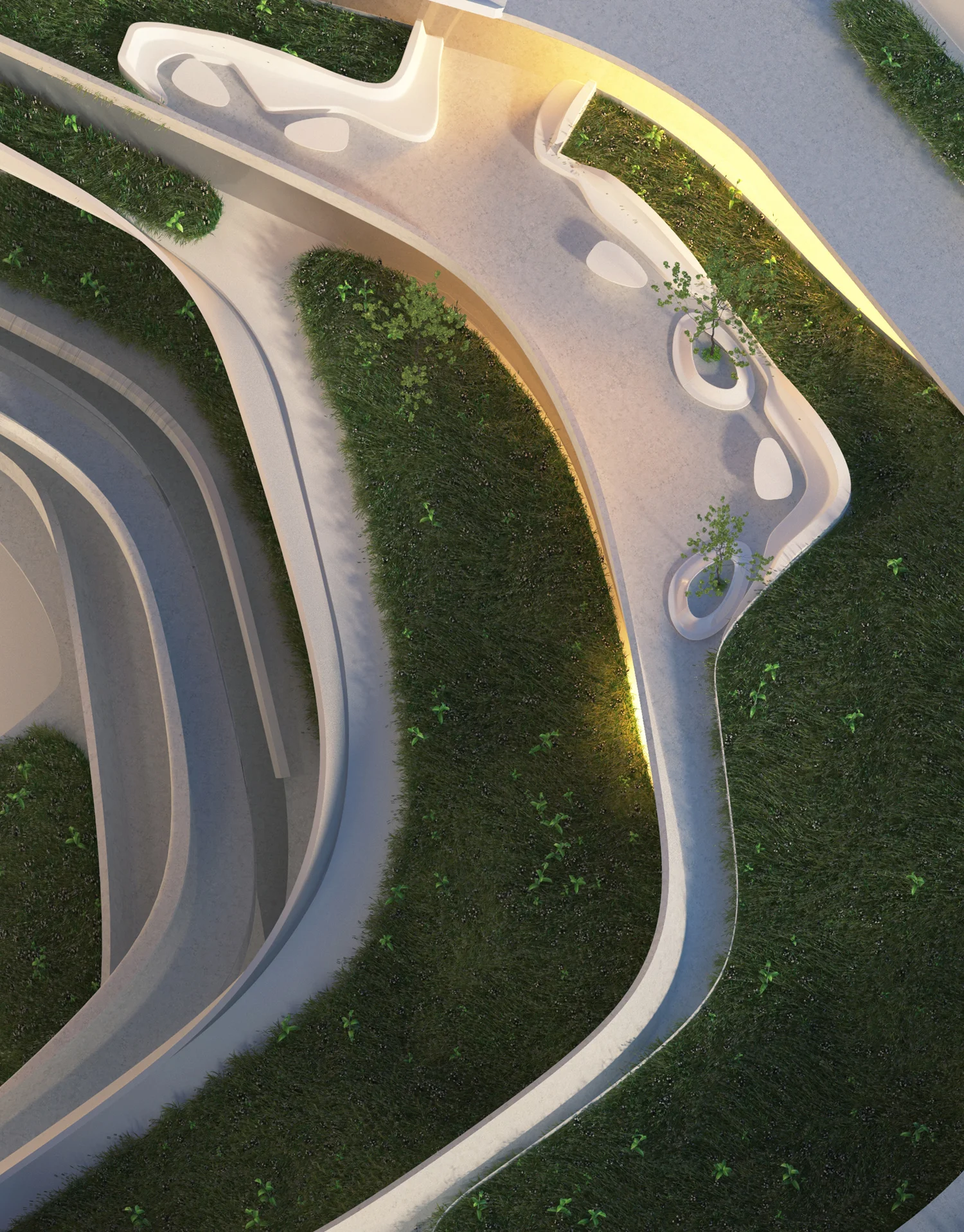
PENSON have cleverly adapted the existing Pavilion building architectural design to integrate a gigantic rooftop meadow that slopes and rises from ground level. This rooftop meadow will be an innovative accommodation for start-ups, and collaborative space for Proximus to do technology testing. It encourages an open and naturally flowing accessibility for everyone.
The central auditorium of the site will generate city centre biodiversity, and be accessible to the public, adding an important space of this kind into the area.
The whole site allows Proximus to enjoy not only high-tech innovations but also gardens that support biodiversity. The gardens help to bind the site together as one entity.
Staff from other Proximus offices are encouraged to use the HQ as a base and stay after their meetings.
Once complete, Proximus Campus will trigger emotions and strike a chord with visitors and guests. It advocates innovation, community, creativity, and streamlined efficiencies. This campus works around you, rather than you having to work around it.
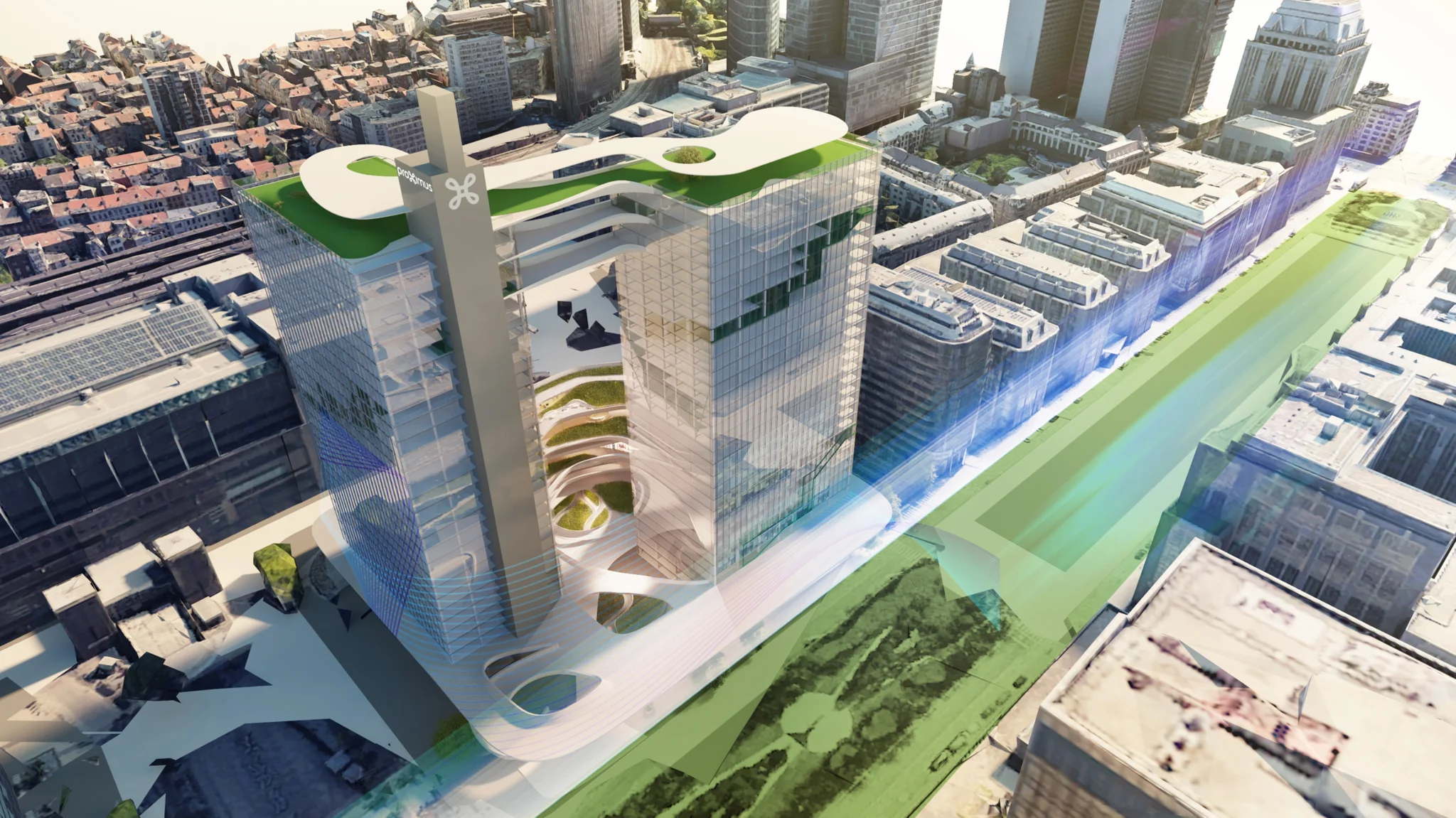
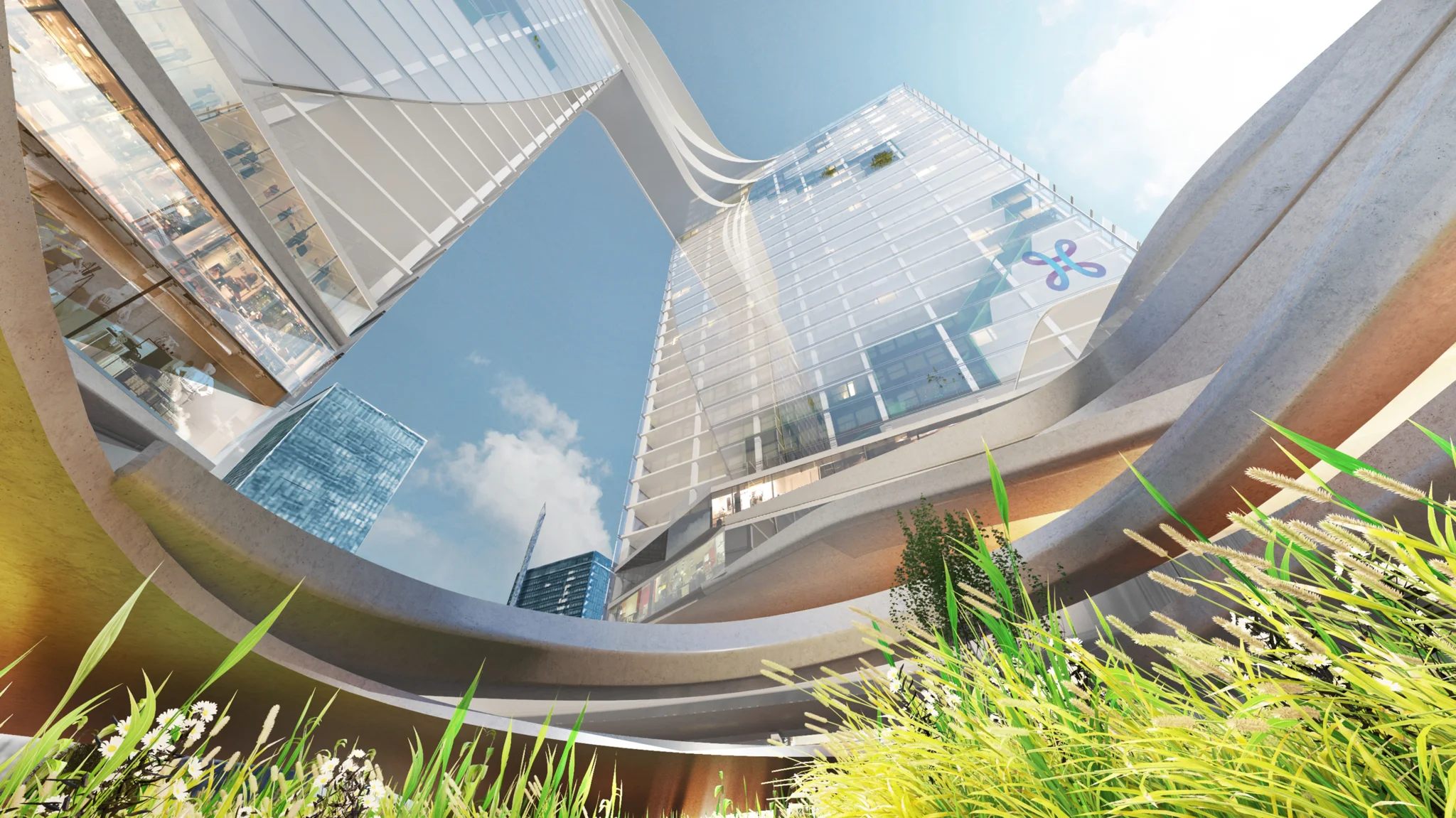
Eco + sustainable site
