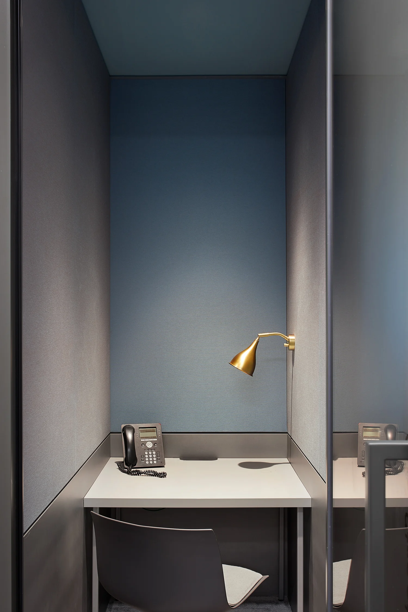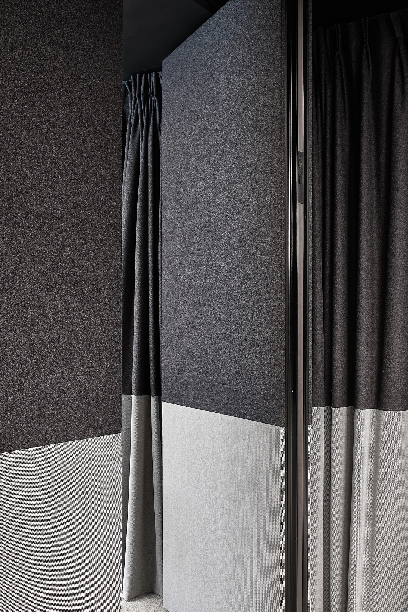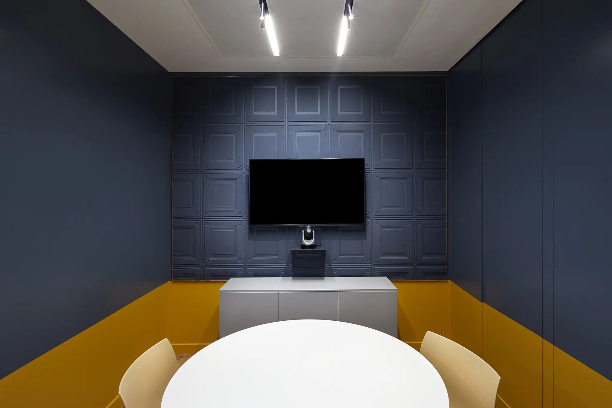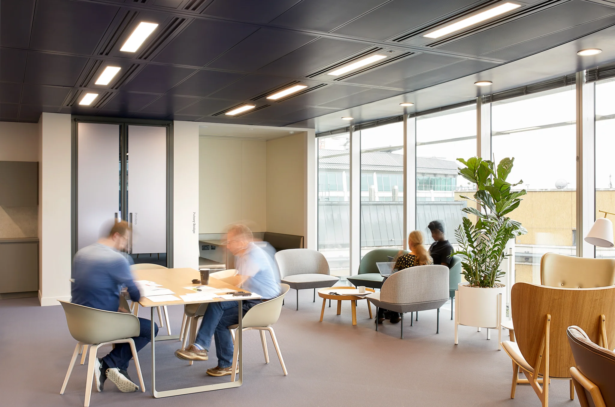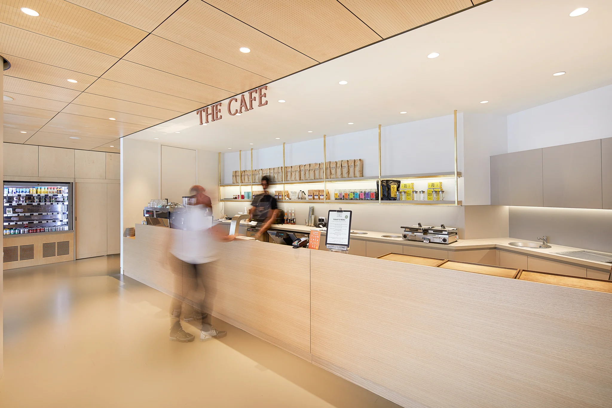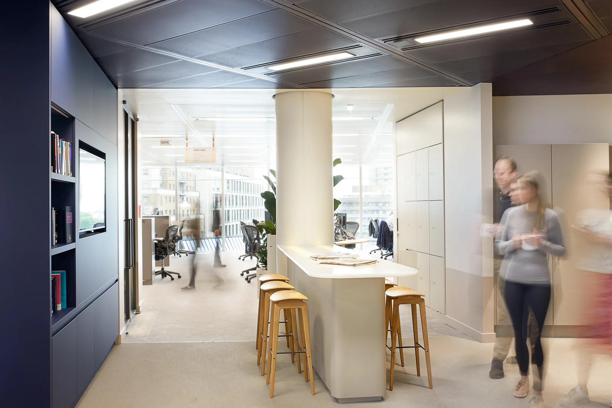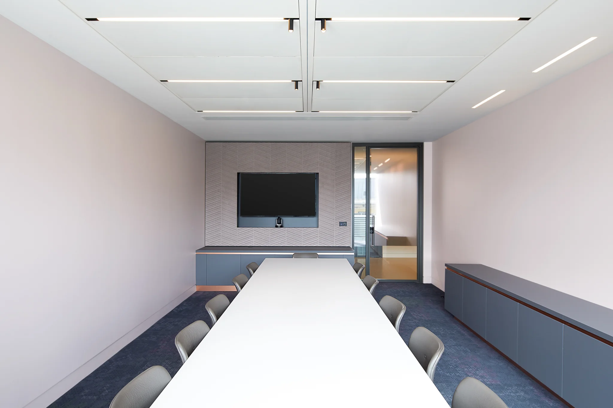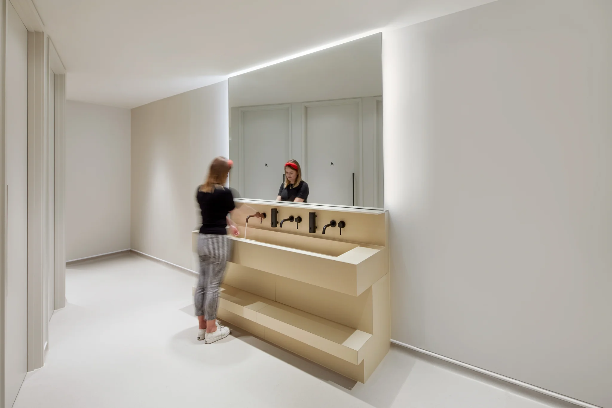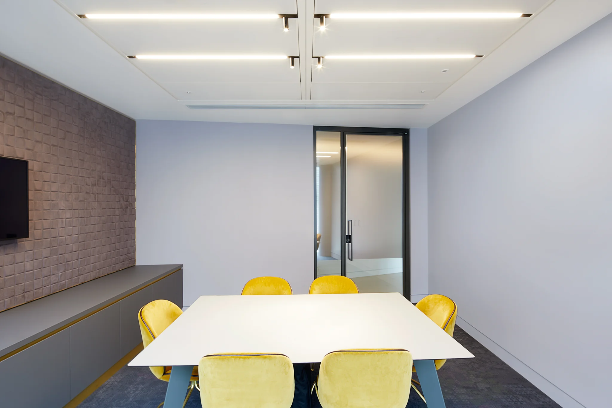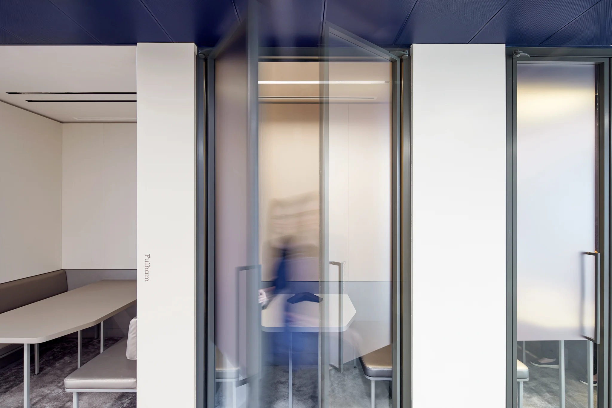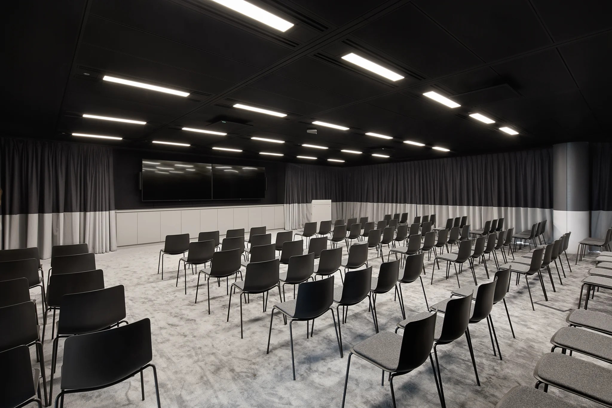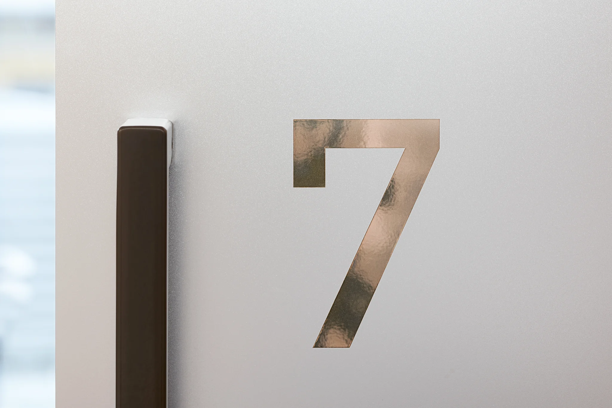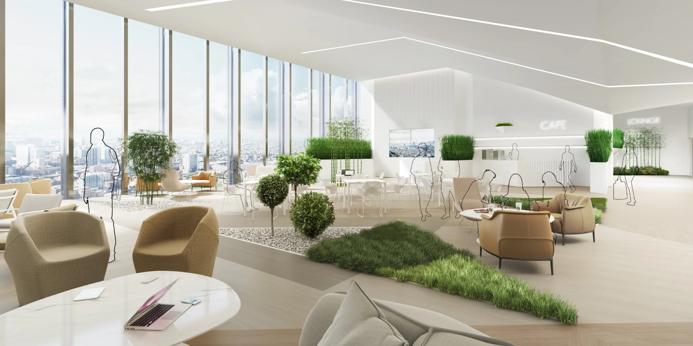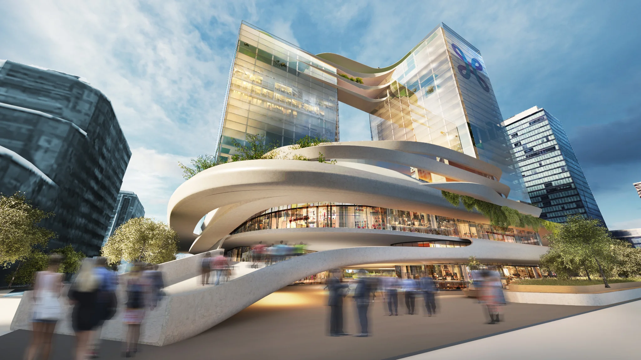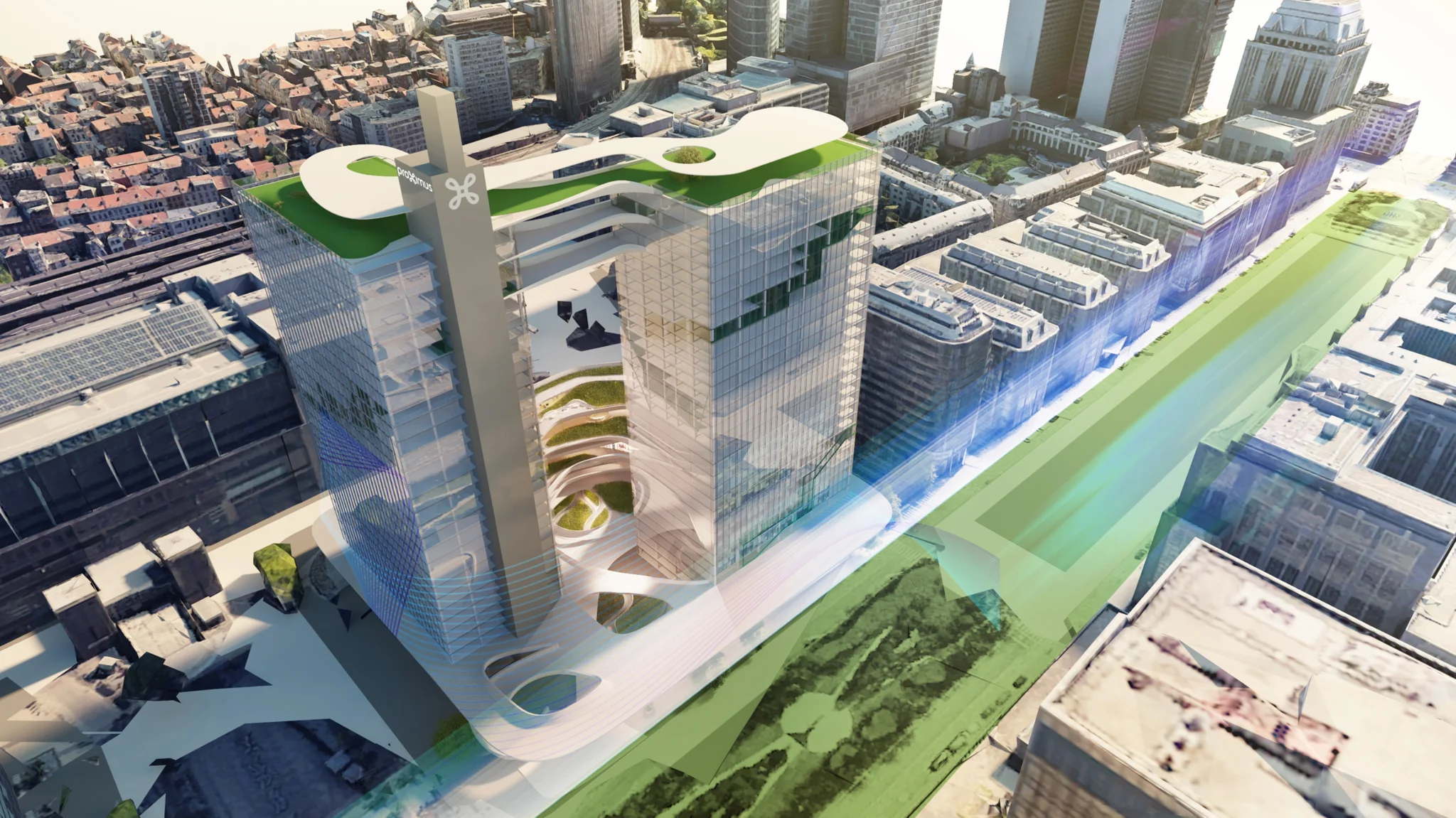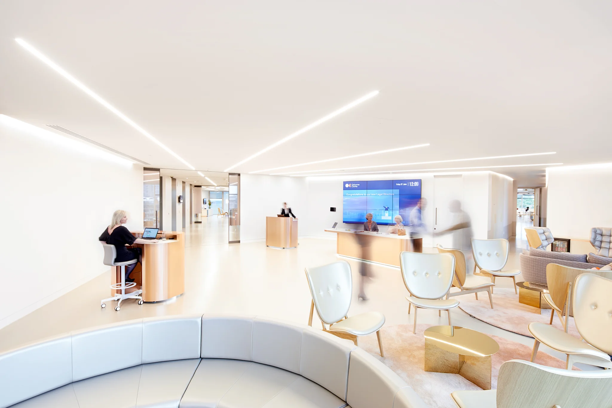
- Location
- One London Wall, London, UK
- Completed
- June 2019
- Services
- Interior Design, Workplace
- Area
- 45,000 SQ. FT.
- Sector
- Law
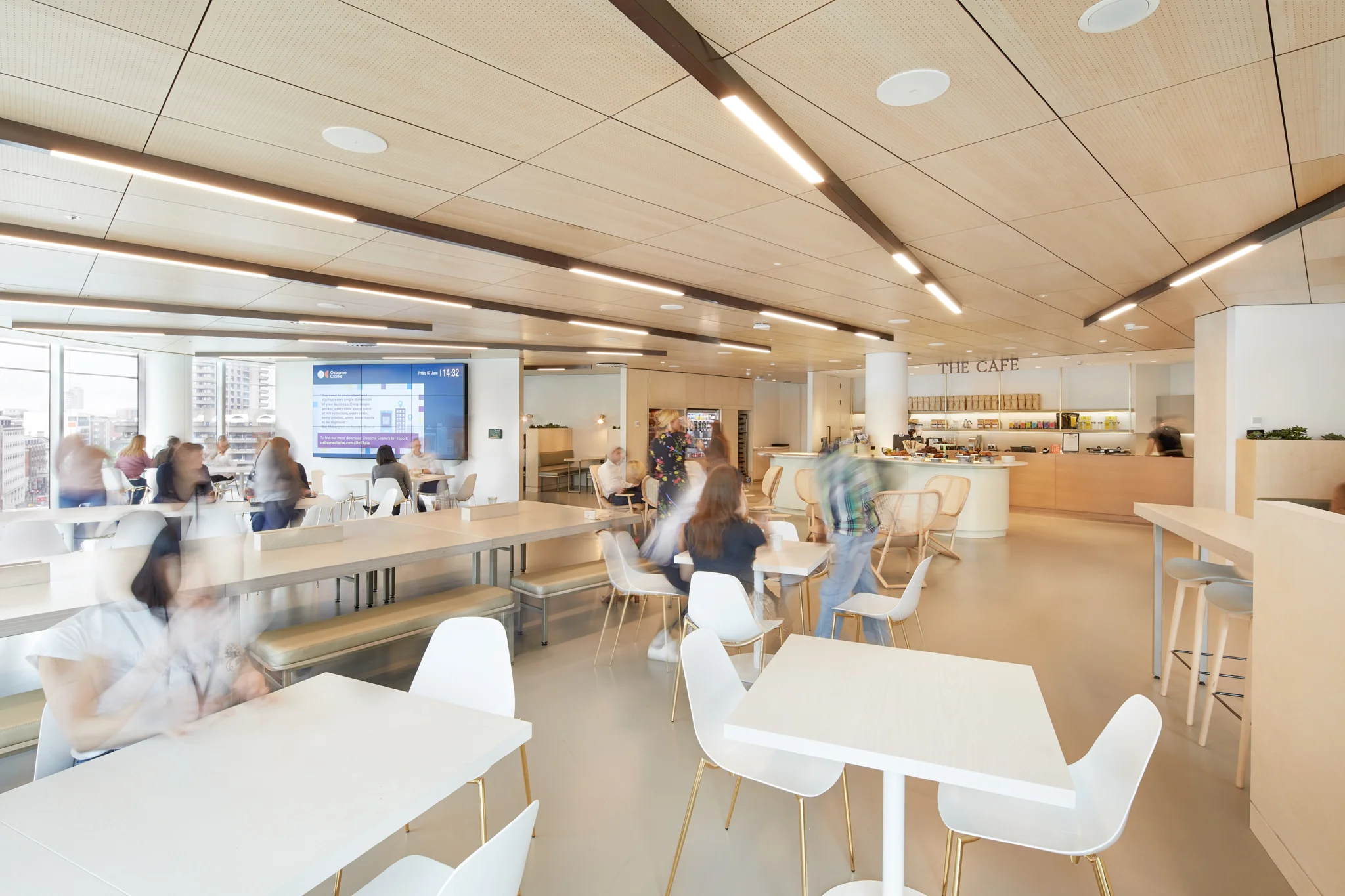
Osborne Clarke’s new London Offices underwent a major new workplace transformation strategy in 2019 to herald a new type of law firm design. The state-of-the-art interior experience at One London Wall breaks with convention and pushes the boundaries of legal office design.
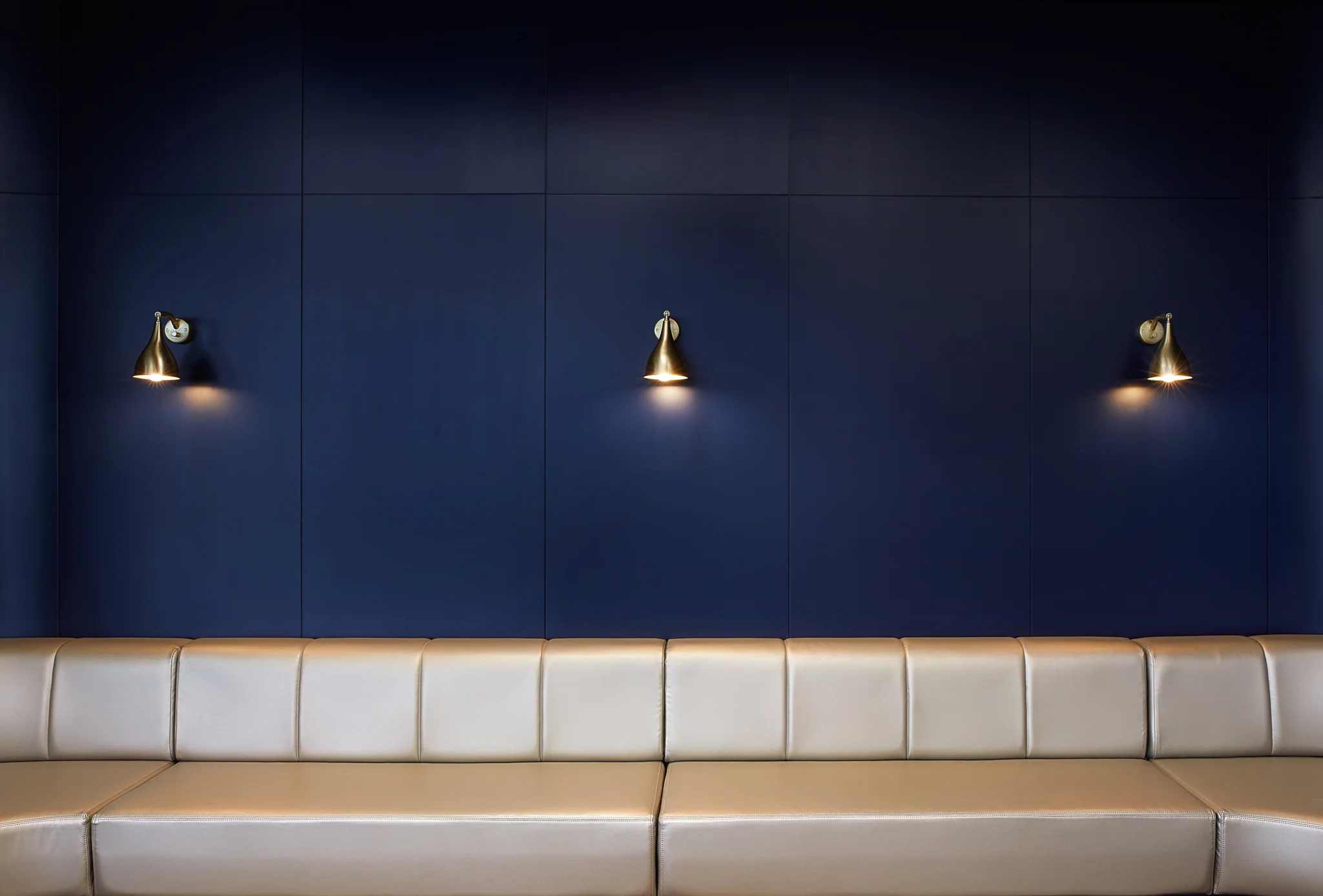
Osborne Clarke's One London Wall offices had become spatially inefficient and they had outgrown the space. PENSON enabled Osborne Clarke to remain at their London HQ with a much more spatially efficient workplace design that now accommodates future growth.
While there is now a lot of focus on law firm office design trends, we pushed beyond this to uncover what made Osborne Clarke tick as an organisation and what they needed to help everyone at their HQ to exceed.
Set across three floors, Osborne Clarke’s refurbished law offices now include client meeting suites, a theatre, staff lounges, multiple working areas and optional agile working for a law firm with their finger on the pulse.
In a simple but key move, a once spatially inefficient event area has been swapped for a café and terrace to enhance staff wellbeing in the workplace.
Break out and lounge areas add to the variety of spaces on offer and provide collaborative working (prior to Covid-19 restrictions) - aiding the increasingly neglected area of wellbeing and sociability in the legal workplace.
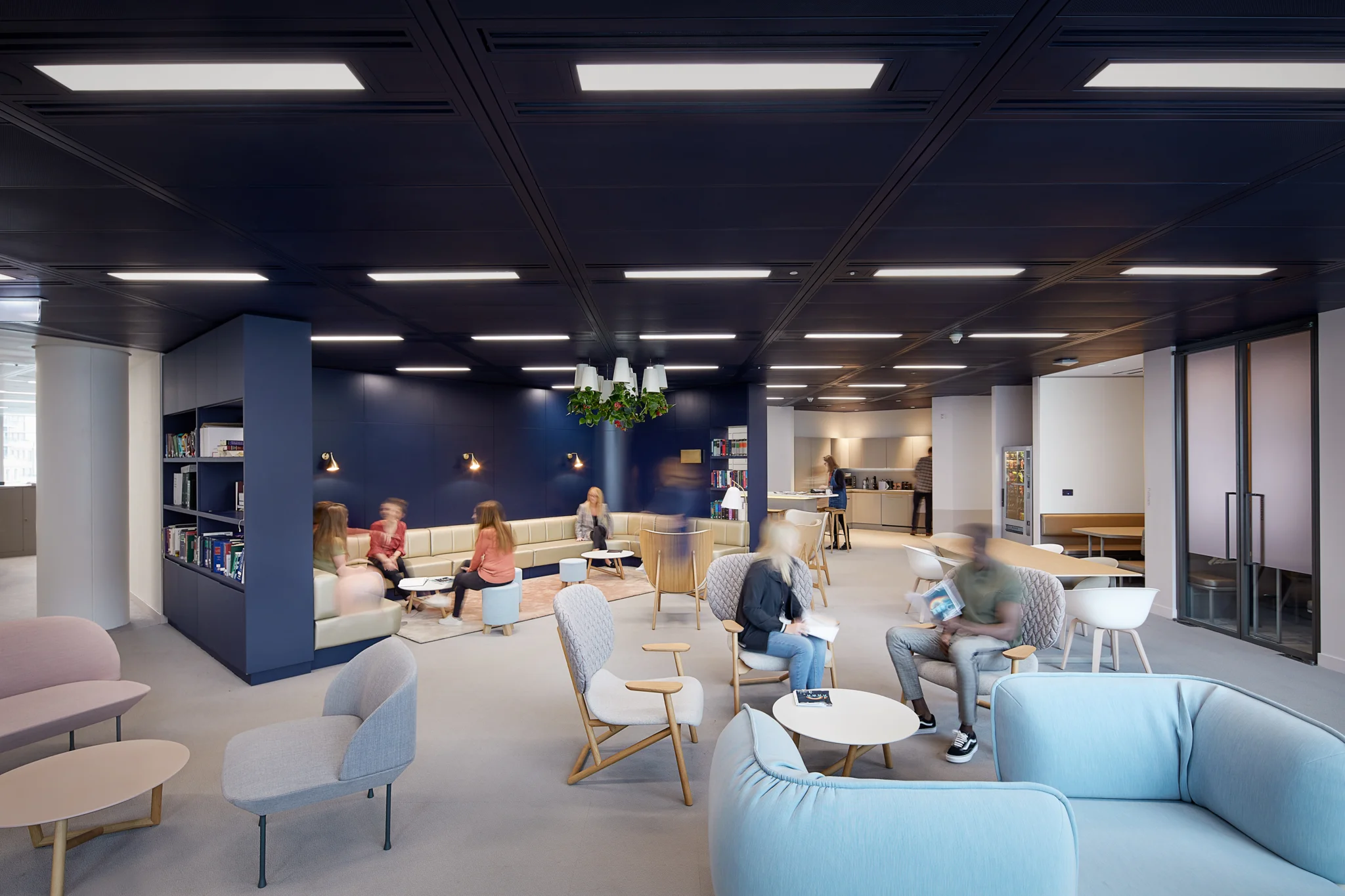
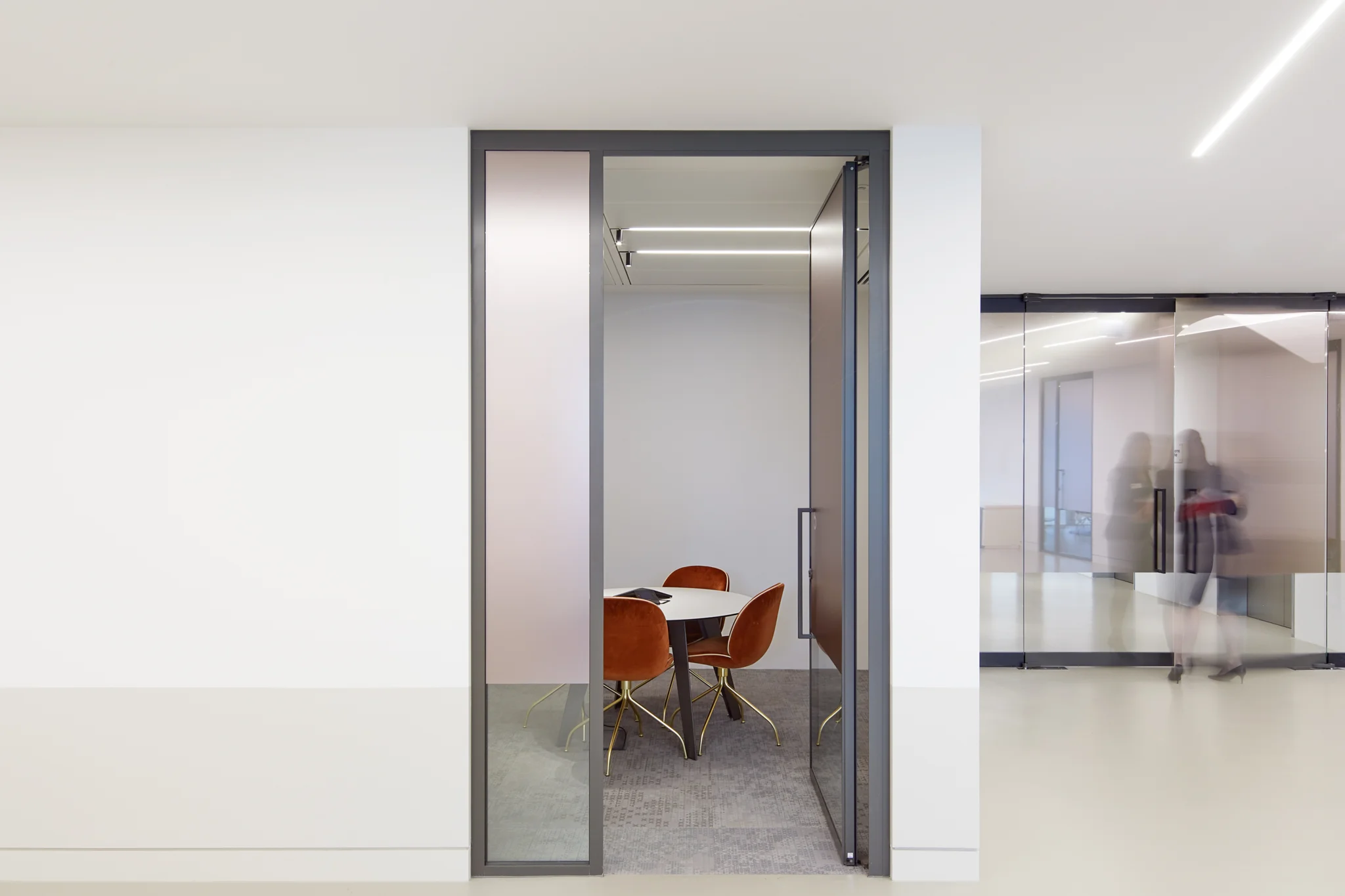
Osborne Clarke's previous layout was cramped and cluttered, so we delivered a semi-open plan law office and an optional agile working environment to cater for different ways of working.
Head down, private, confidential and collaborative work is aided by a selection of different sized single or multiple occupancy booths and private workspaces.
The variety of workspaces on offer allow for greater flexibility for teams while still giving peace and quiet to those who need it.
The semi-open plan layout has created a more technologically innovative workplace too – reducing paper-usage and increasing spatial efficiency.
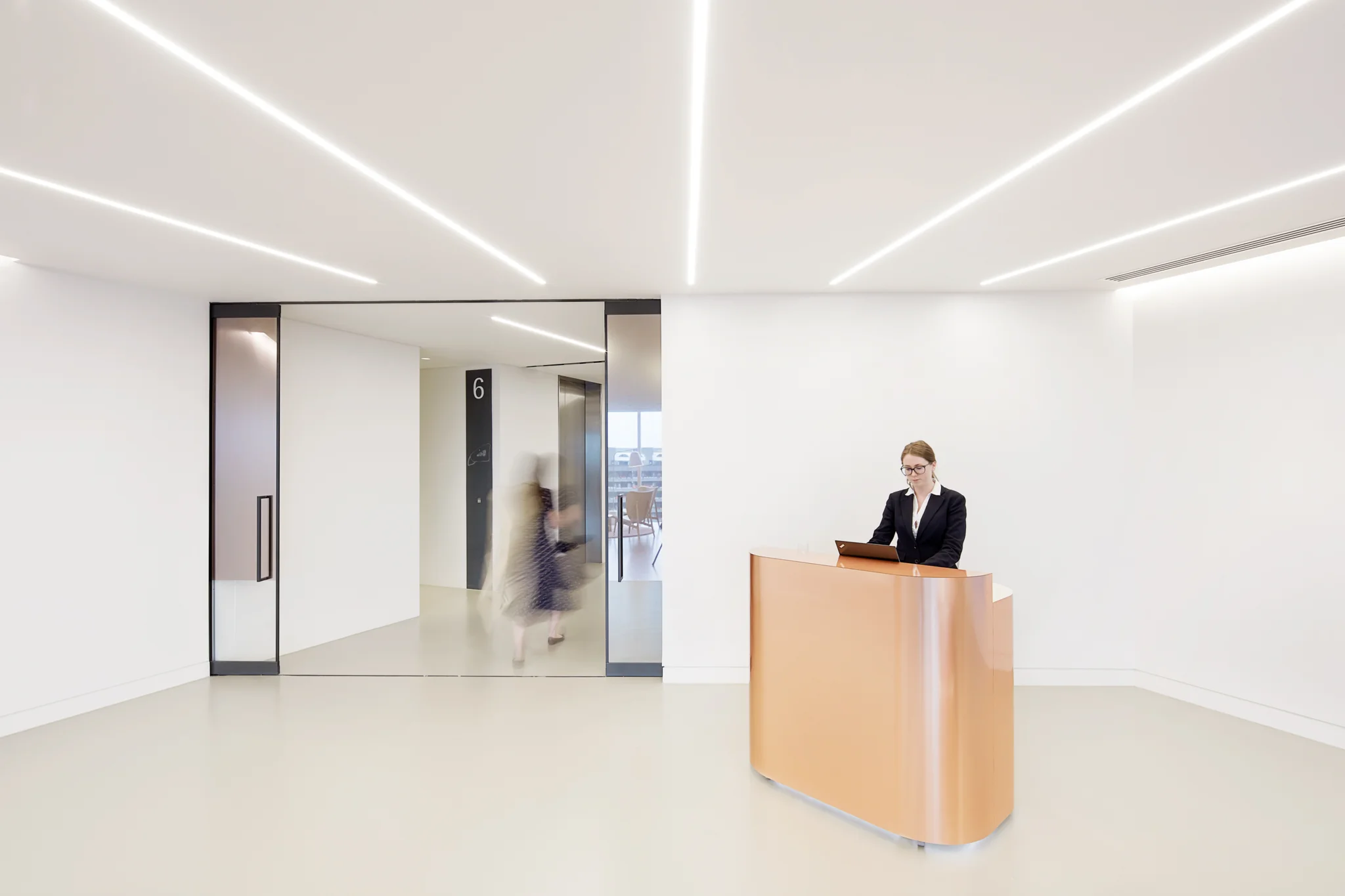
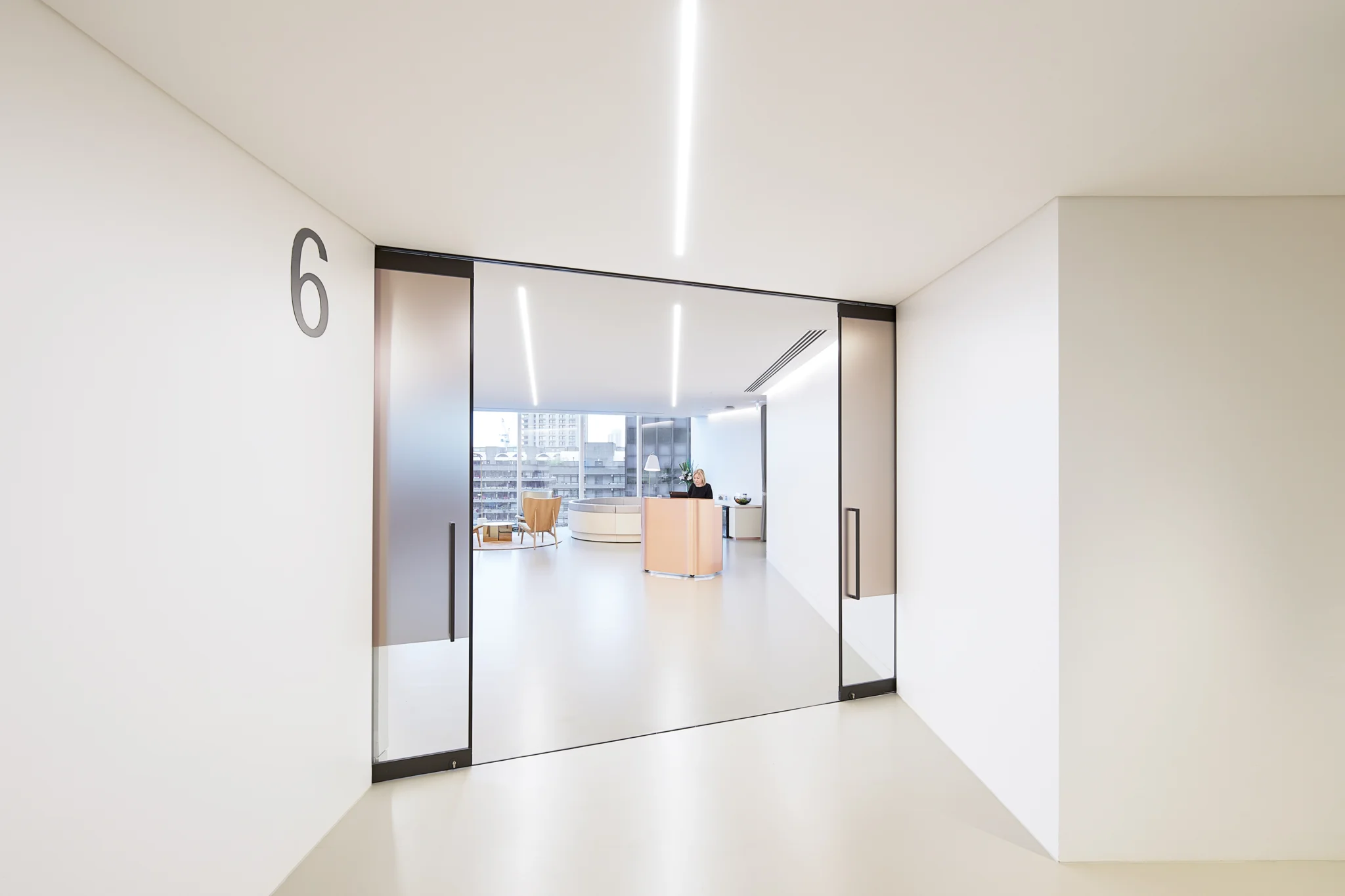
Key Info
space-saving initiatives have presented a reduction in costs
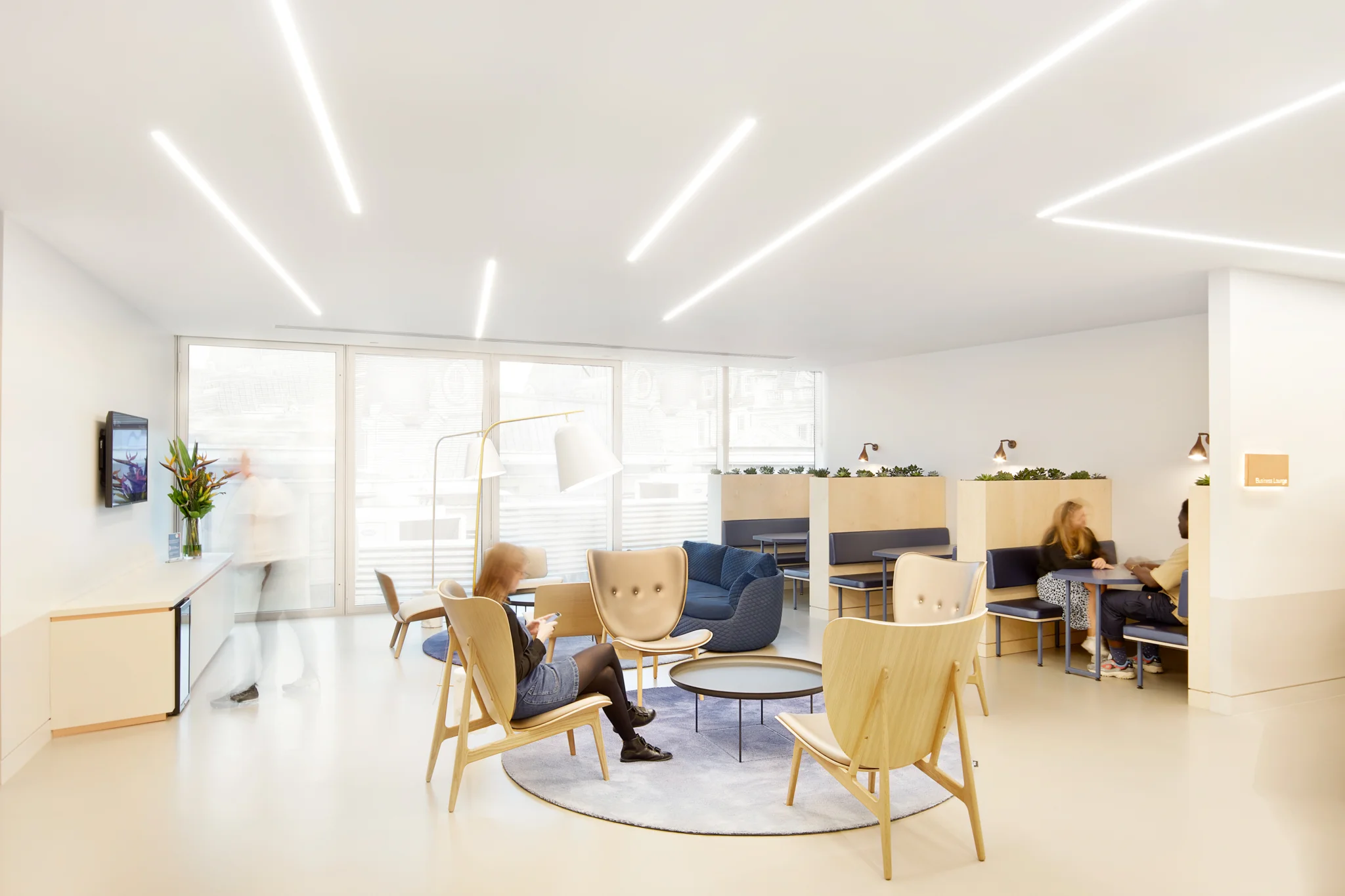
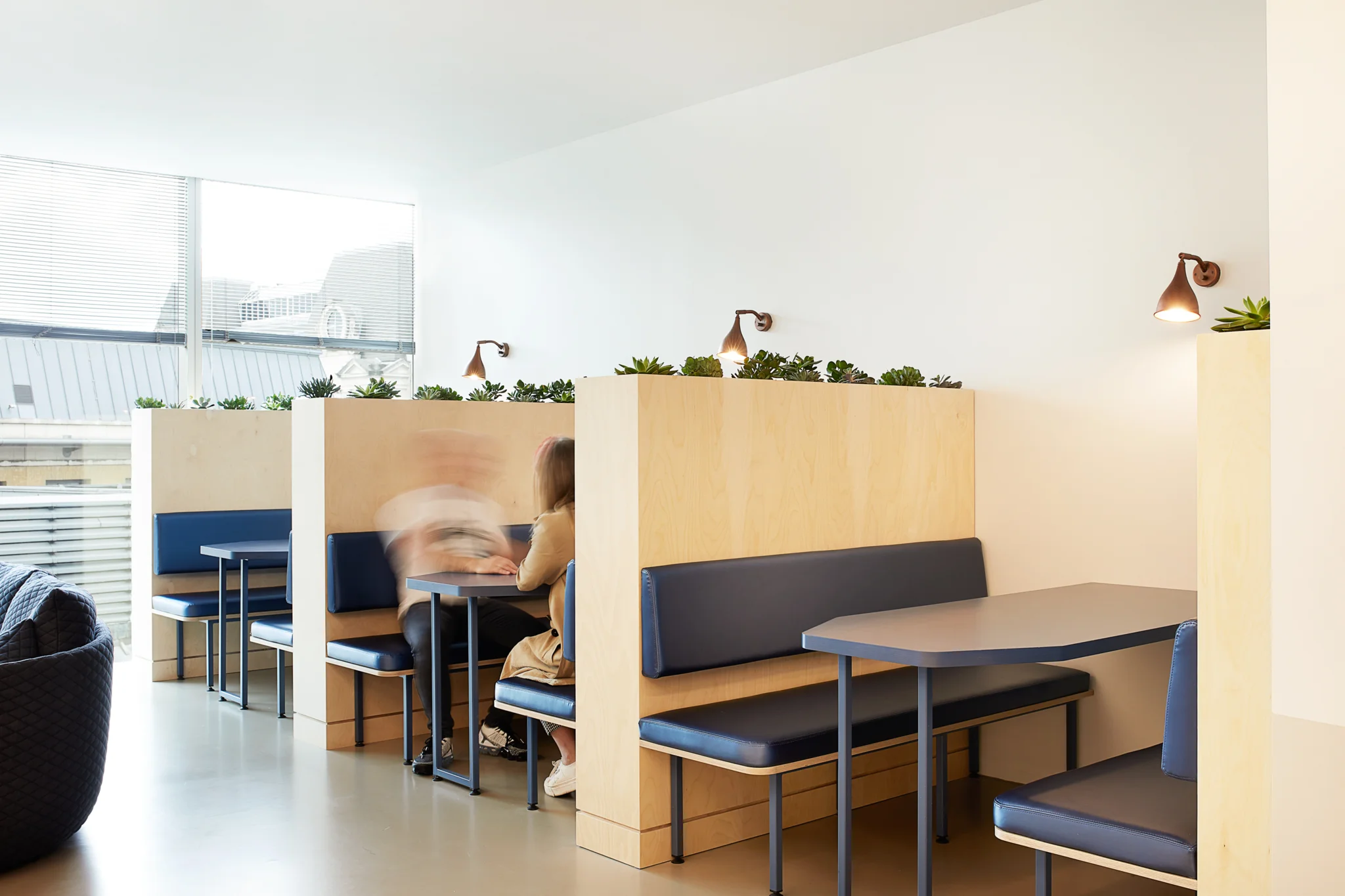
A wholly connected tech approach in the new office also means Osborne Clarke’s international network is always reachable, regardless of location. This type of connectivity enables people to work to their optimal potential, whether in or out of the office.
