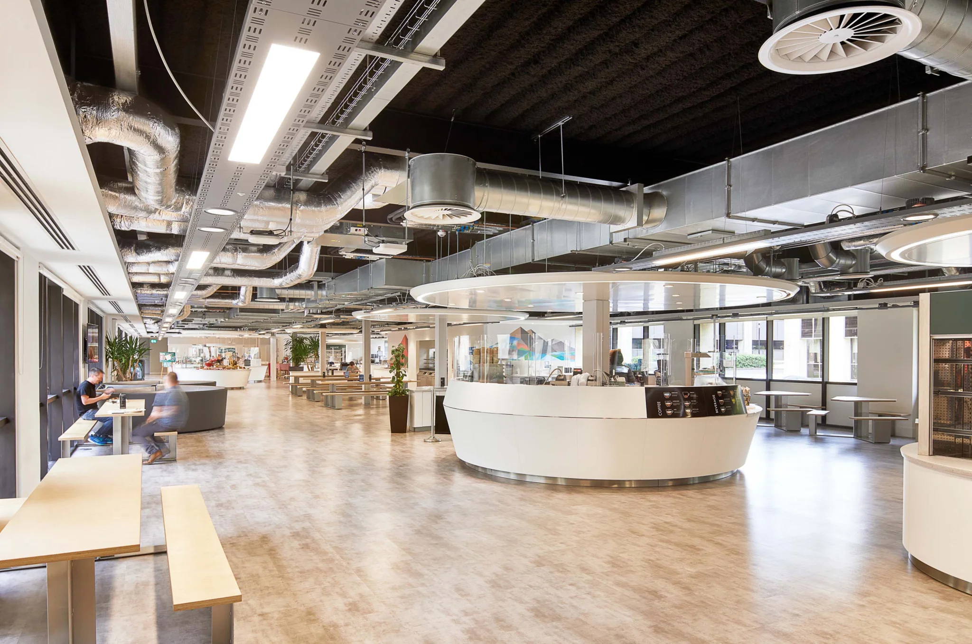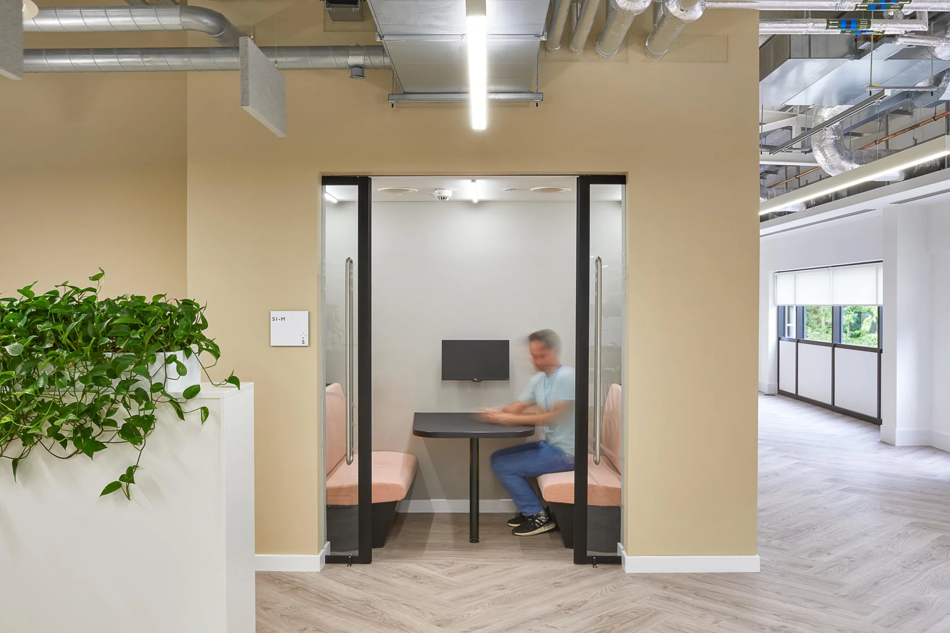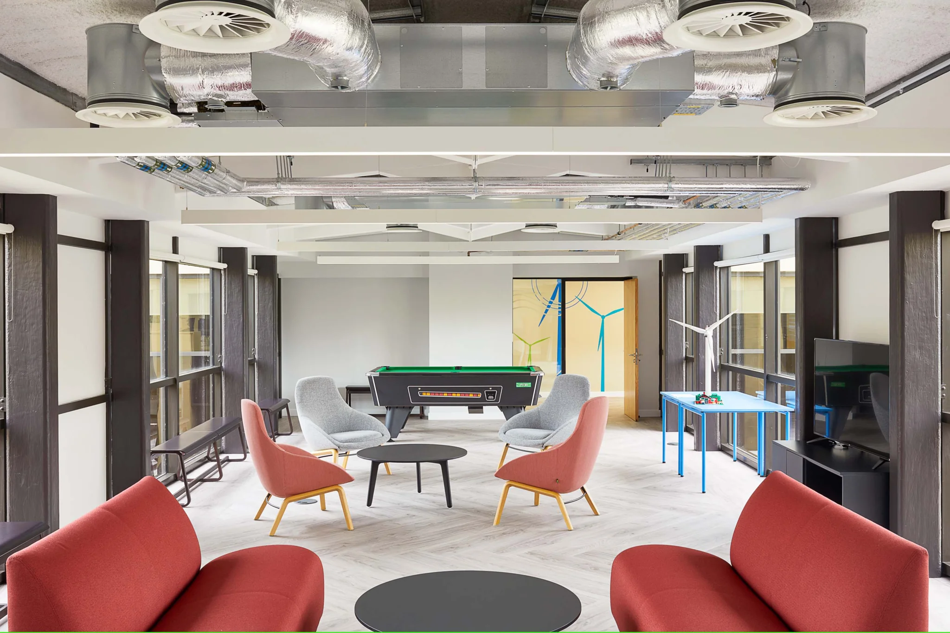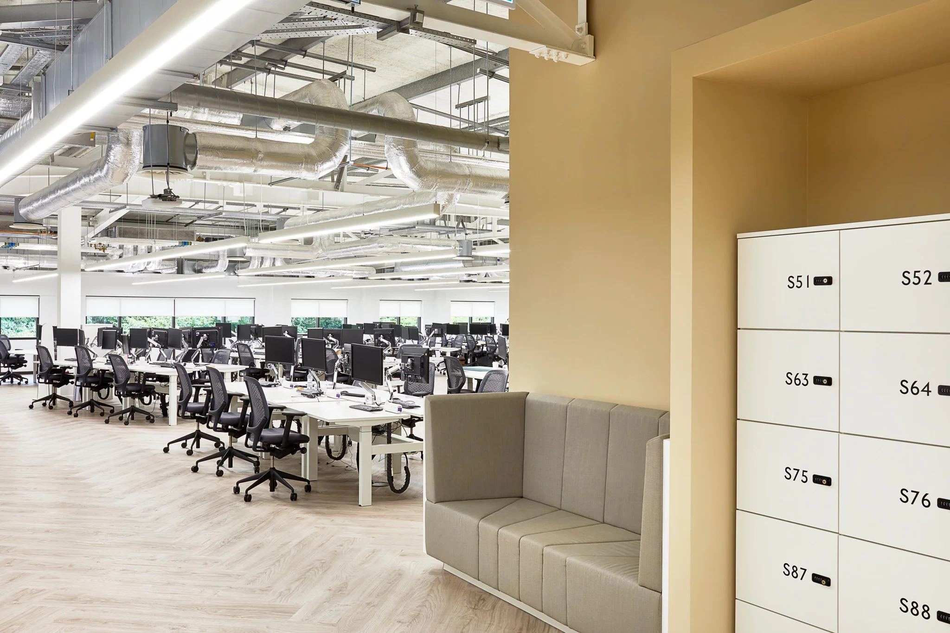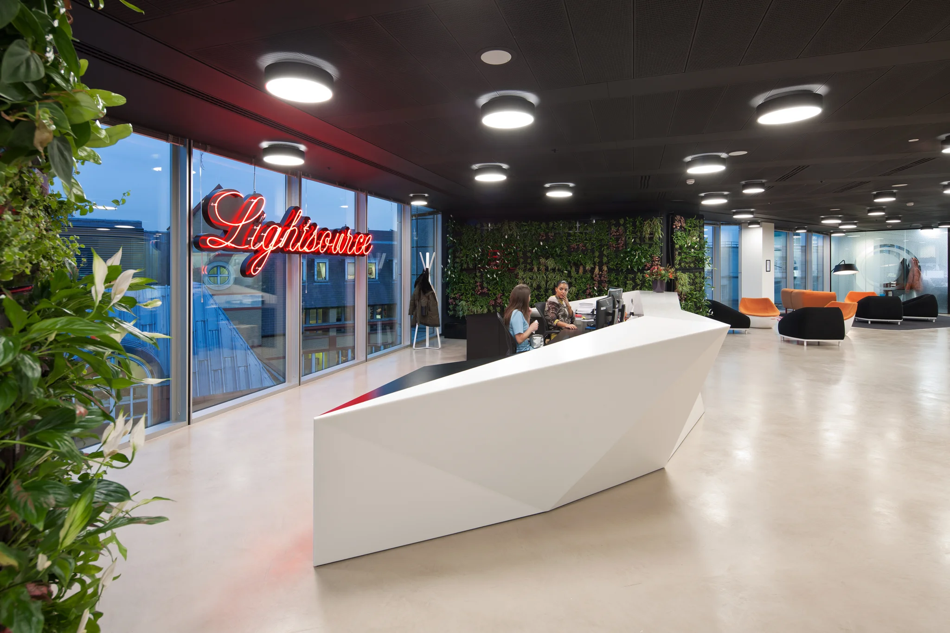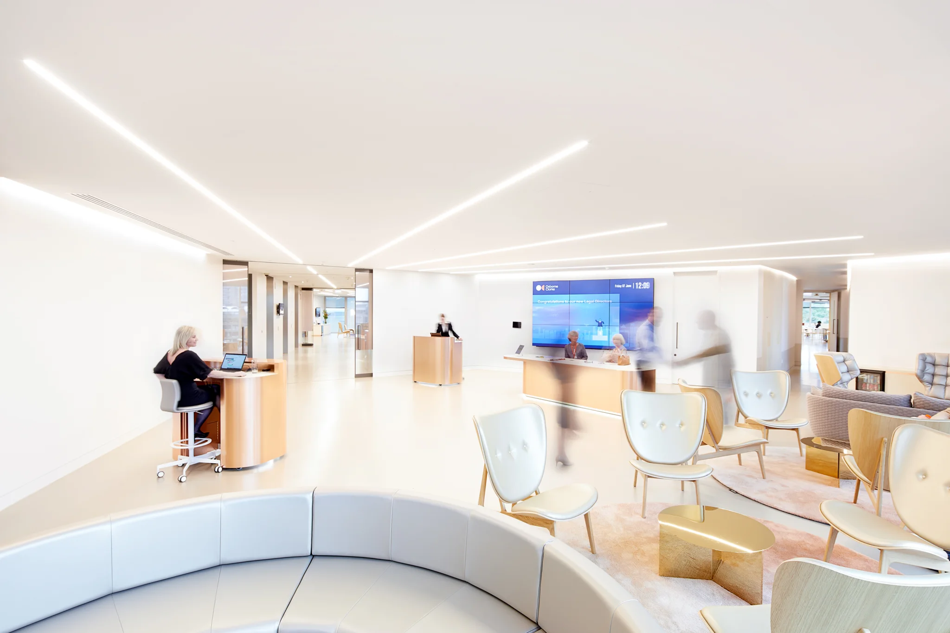
- Location
- Swindon, UK
- Services
- Workplace, Interior Design,
- Sector
- Energy
- Area
- 165,000 SQ. FT.

RWE Trigonos is a premium workplace accommodating 780 employees, completed by PENSON over a monumental six-year period through a phased program of 1-5. The comprehensive refurbishment and fit-out of the existing 1980s building have completely transformed the work environment for RWE’s UK headquarters in Swindon.
As the UK’s second-largest electricity generator, RWE Supply & Trading GmbH prioritizes sustainability and minimizing environmental impact, which heavily influenced the decision to refurbish rather than start anew. The project involved stripping out, reconfiguring, and fitting out the space, including the replacement of main plant and services, as well as the refurbishment of offices, a canteen, plant rooms, and a central atrium. The work was carried out in five phases to ensure the building remained operational throughout the process.
Given the dynamic nature of RWE’s energy business, the interior fit-out was designed with future adaptability in mind. This allows the various operating companies within RWE to operate independently in different wings and floors, complete with reconfigurable access control.
The base build was enhanced by strategically placing facilities and meeting rooms around the central core, enabling flexible space planning and clearer floor plates. Flexible work settings and centrally located, freestanding meeting rooms foster dynamic work neighborhoods that accommodate a variety of needs. Meeting spaces are now designed for various group sizes (previously, large meeting rooms wasted valuable space), and the number of non-bookable meeting areas has increased by nearly 40%, with a balanced split of bookable and non-bookable spaces.
The repositioning of the RWE Trigonos building has significantly increased its value through enhanced base build and interior design, ensuring long-term functionality for RWE. PENSON has enriched the building’s offerings with flexible work settings, multiple meeting rooms, booths, breakout spaces, tea points, and relaxation areas. The new open floor plans have also contributed to a higher headcount, further boosting value for stakeholders.

The design emphasizes a welcoming atmosphere and a positive user experience, featuring a new full catering kitchen with a modern servery and coffee islands that offer healthy options, including a salad bar. External seating near dining areas has been added to enhance fresh air and daylight access.
Achieving Ska Gold certification has resulted in improved occupant wellbeing and a sustainable refurbishment, making RWE Technology UK an enviable base in the UK.
