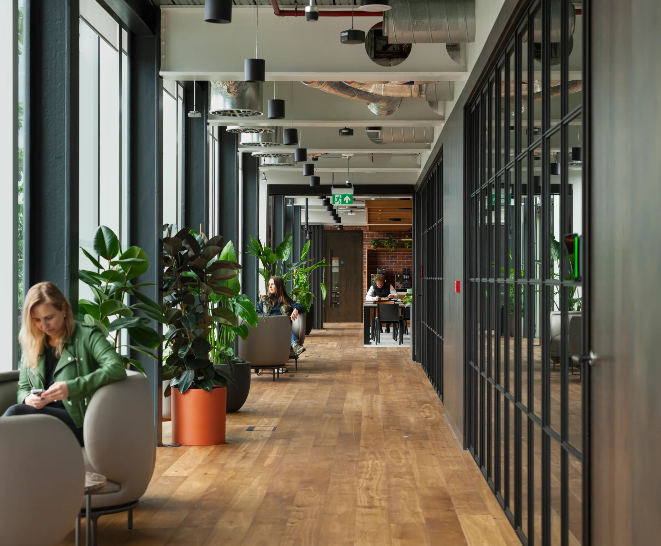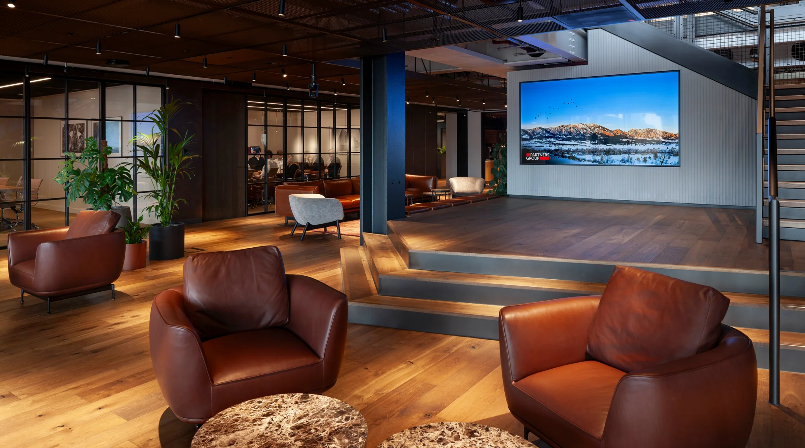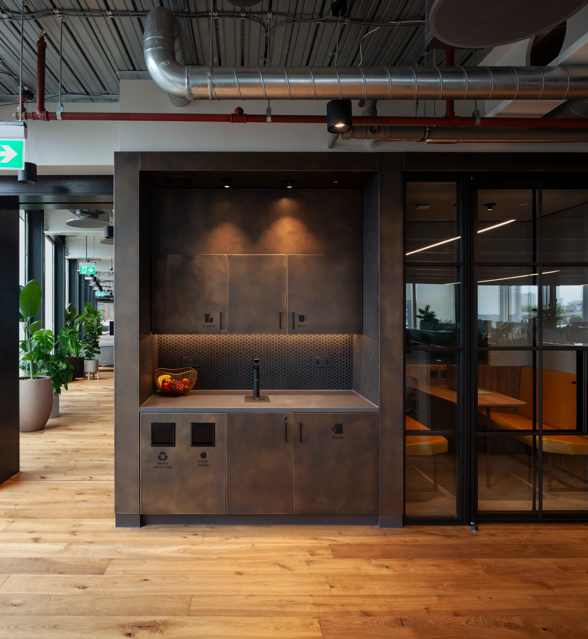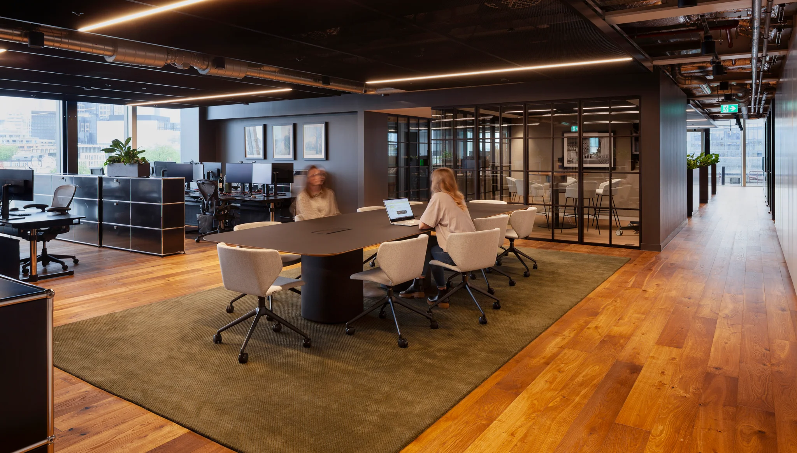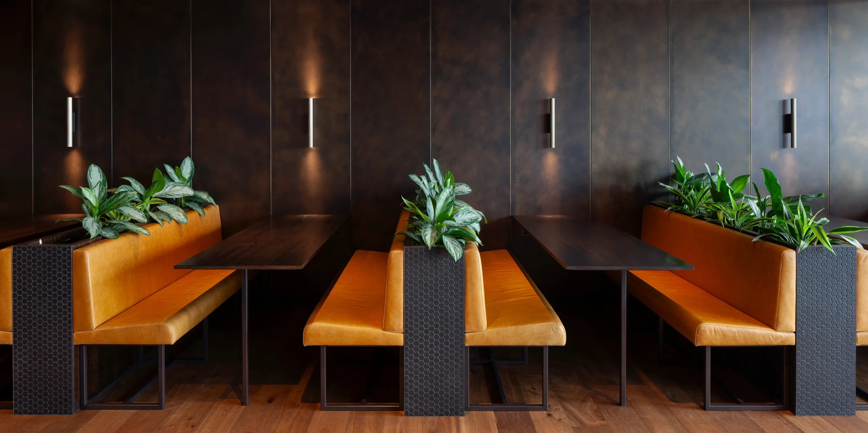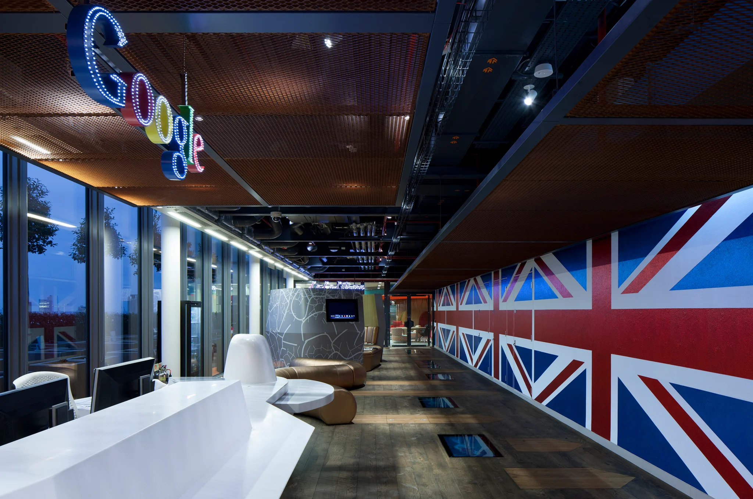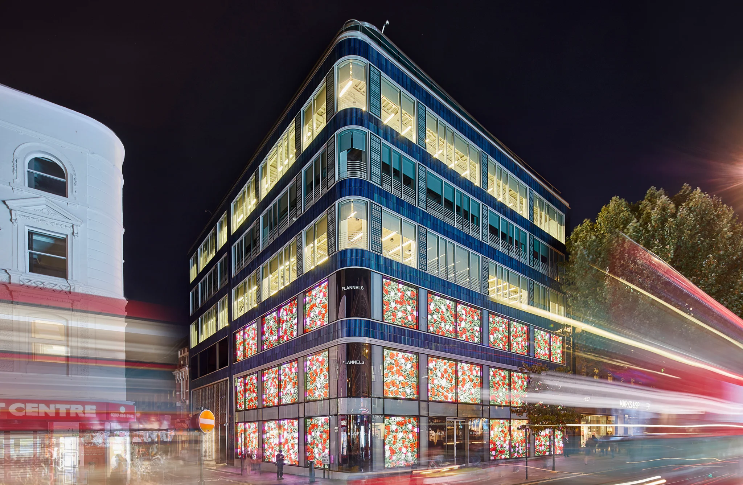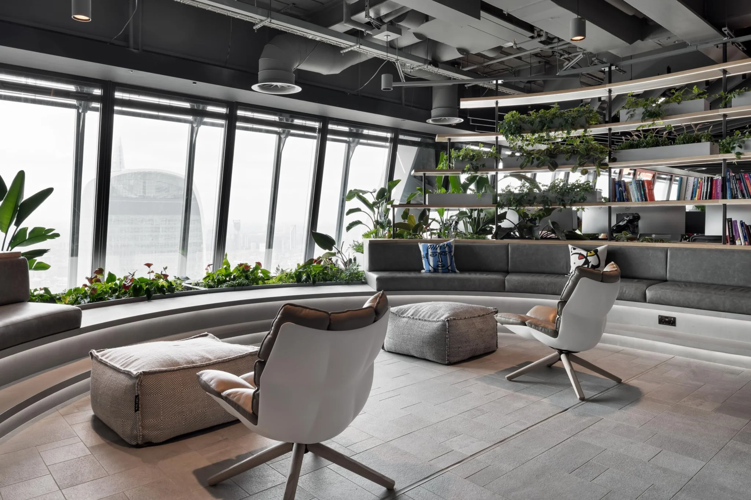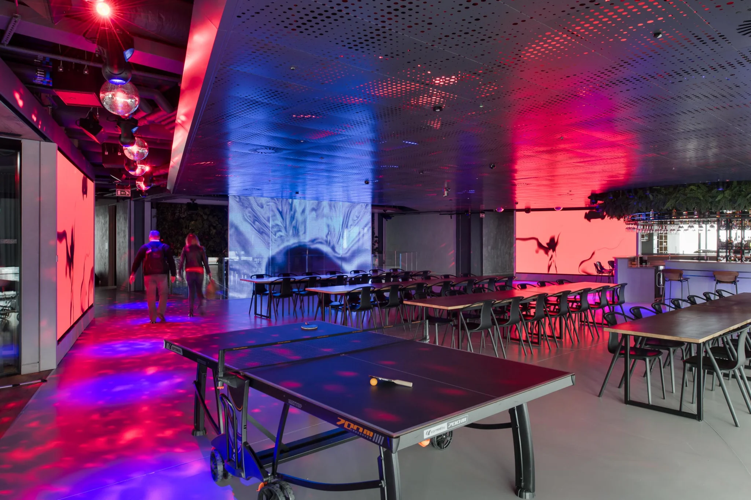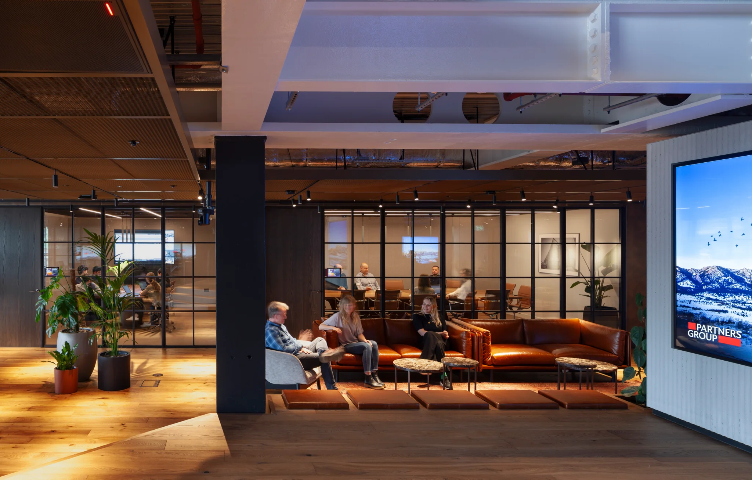
- Location
- London, UK
- Services
- Workplace, Interior Design
- Sector
- Investment
- Area
- 45,000 SQ. FT.
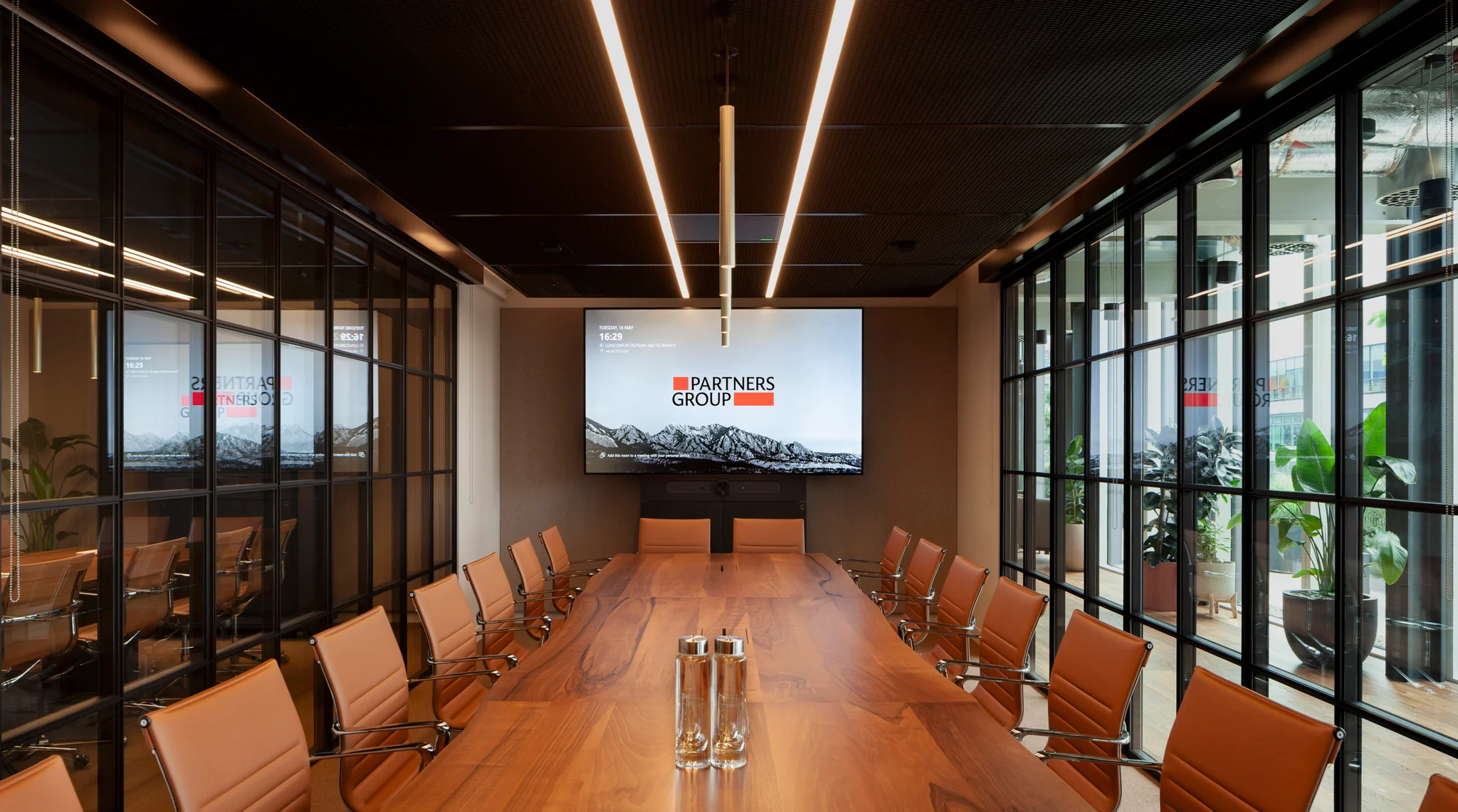
The new state-of-the-art interior experience for Partners Group occupies level 6 & 7 of the JJ Mack Building in Farringdon and delicately blends Partners Groups Industrial mood and London’s character, whilst subtlety delivering functionality and flexibility throughout.
Set across two floors, the new offices include dedicated client meeting suites, staff meeting rooms, a town hall and an inviting large arrival space. To enhance staff wellbeing dedicated staff areas have been established including a coffee bar, a library and a café that leads out to the generous terrace.
Flexibility and privacy were crucial to Partners Group. Ensuring that clients and staff had separation when required for events was key. This has been achieved with a series of beautifully crafted timber sliding doors that close spaces for different types of events, allowing for partial or full event mode. Oversized glazed bi-fold doors offer an enclosed extension of the catering kitchen, but can be fully opened up to allow an inviting and atmospheric staff kitchen.
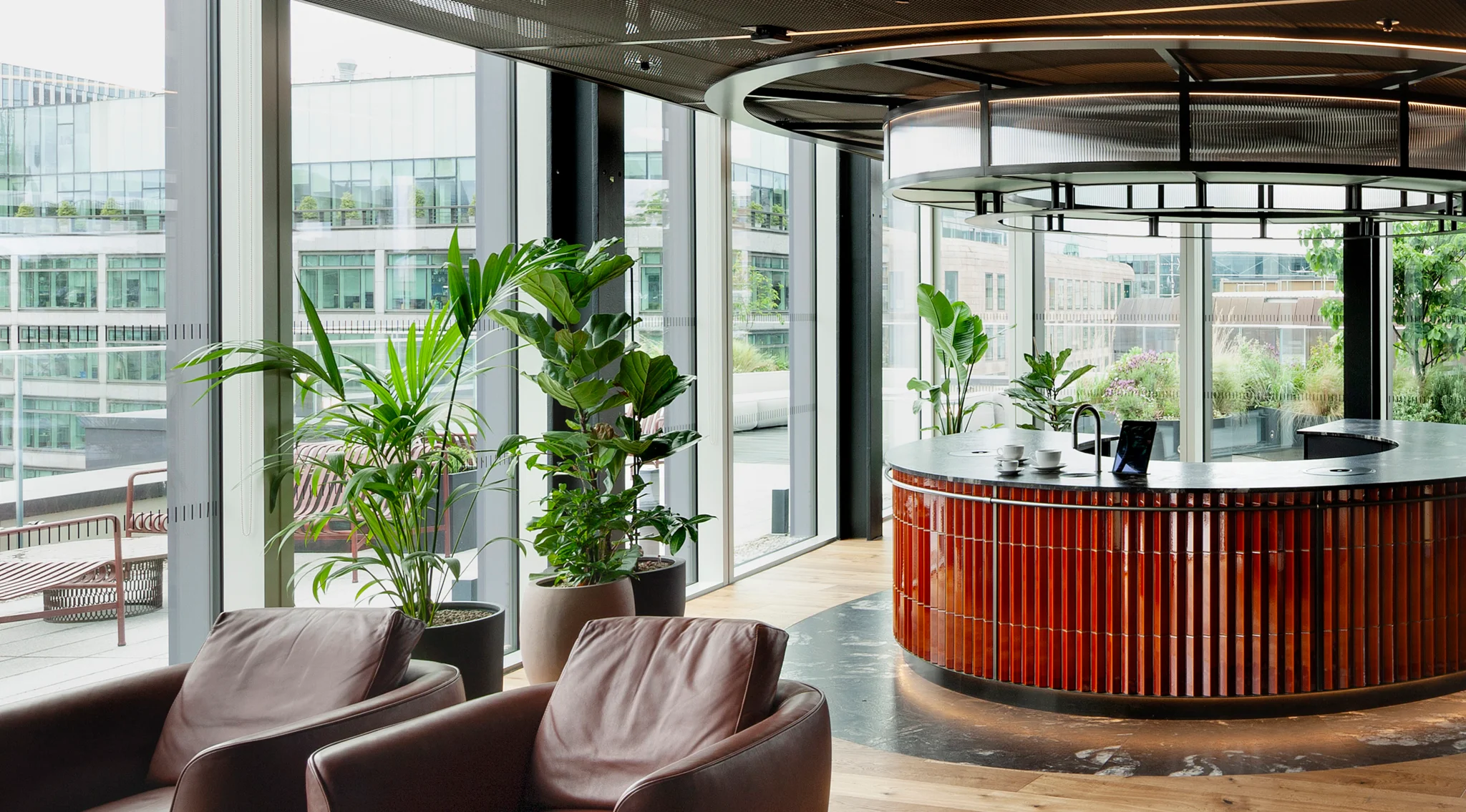
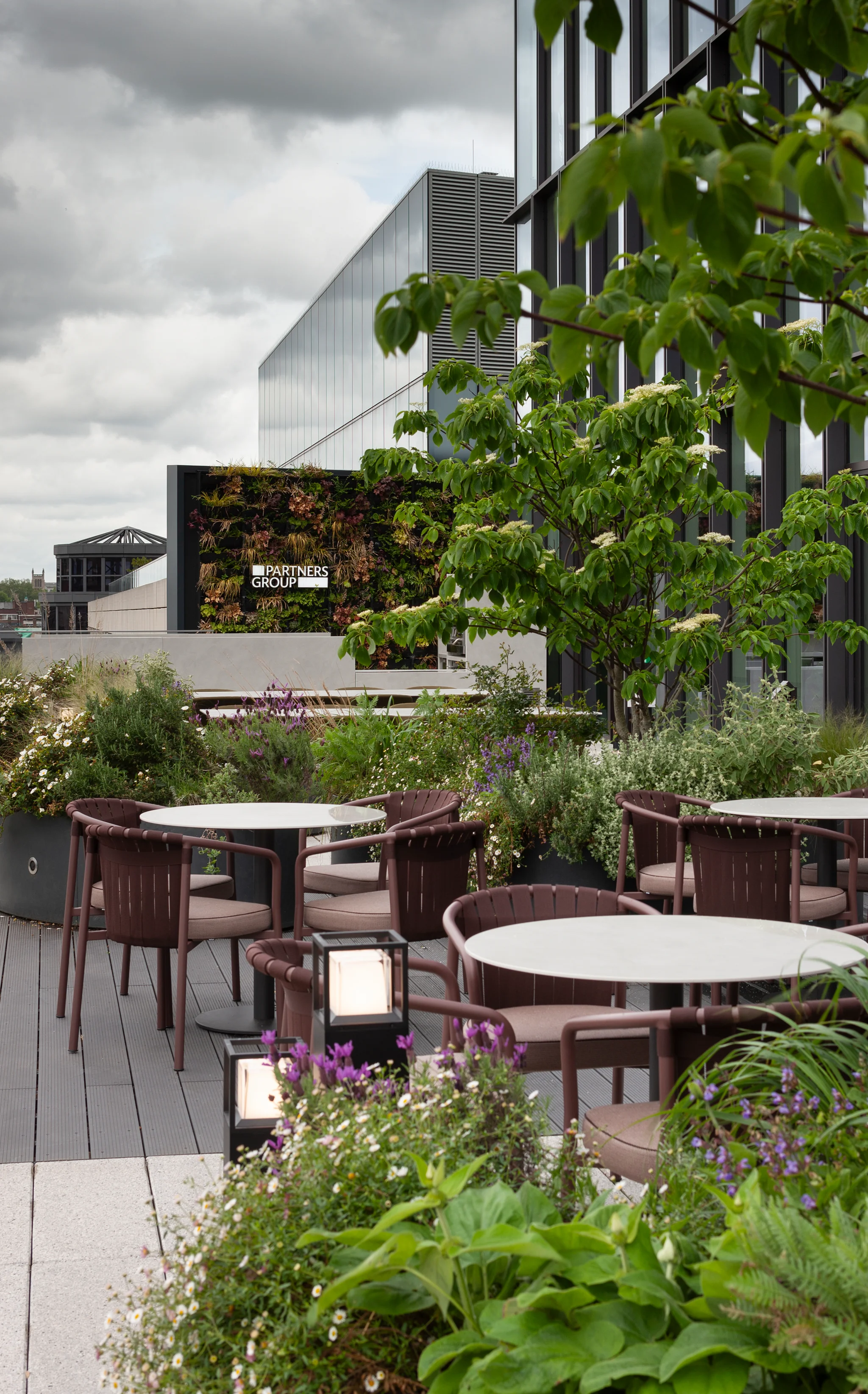
Partners Group requested ‘The best terrace in London’. PENSON took on this challenge and succeeded with an array of different seating groups intertwined between a haven of greenery, a fully flexible outdoor kitchen complete with a pizza oven and a martini tap, all with a backdrop of the magnificent St Pauls cathedral.
The interconnecting communal spaces link directly to the arrival space and the terrace, with access to the main boardroom adding to the flexibility and flow of clients when events are in operation.
A coffee bar during the day can transform into a social drinking spot at night. All without being too overpowering or out of place in a corporate environment.
PENSON were tasked with the challenge of creating a town hall that could accommodate all the staff once a week for an interactive conference between offices globally. This has been achieved by positioning the staircase on top of a platform. This becomes the focal point linking the two floors. The open staircase, technology and flexible seating allow the conference to be seen and heard from both floors.
The buildings’ prime location provides stunning views towards St Paul’s Cathedral. It was crucial that we made the most of that view. The meeting rooms were stepped back from the facade allowing for circulation throughout the facade edge, whilst an extensive amount of industrial styled glazing was used throughout all the meeting rooms allowing for prime views wherever possible.
